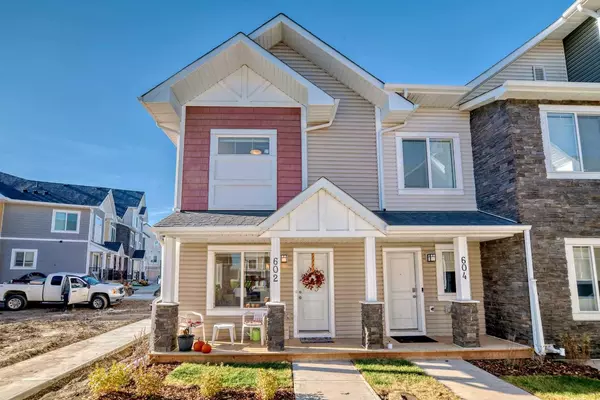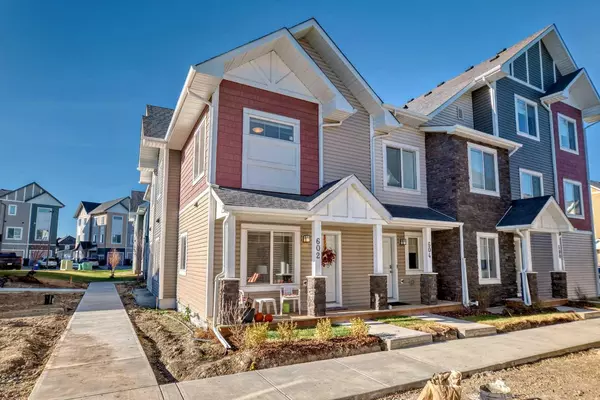For more information regarding the value of a property, please contact us for a free consultation.
Key Details
Sold Price $418,000
Property Type Townhouse
Sub Type Row/Townhouse
Listing Status Sold
Purchase Type For Sale
Square Footage 1,078 sqft
Price per Sqft $387
Subdivision Canals
MLS® Listing ID A2174999
Sold Date 11/22/24
Style Stacked Townhouse
Bedrooms 2
Full Baths 2
Half Baths 1
Condo Fees $231
Originating Board Calgary
Year Built 2023
Annual Tax Amount $2,364
Tax Year 2024
Property Description
This beautiful stacked townhouse offers modern living with convenience and style! Spanning 1,078 sq. ft., this home features vinyl plank flooring throughout and an open-concept living room and kitchen area, perfect for both relaxing and entertaining.
Key Features:
2 Spacious Bedrooms: Both bedrooms include ensuite bathrooms, providing privacy and convenience. The master bedroom boasts a walk-in closet.
1.5 Bathrooms: A half bath is conveniently located on the main floor for guests.
Laundry: Situated on the upper floor for easy access.
Open-Concept Living: Walk right into your bright, spacious living room, seamlessly connected to the kitchen.
Undeveloped Basement: Plenty of room for future customization or added storage.
Tenant Occupied: Currently rented until December 31, 2024. Showings require 24 hours' notice.
Location Highlights:
The Canals Community: Known for its fantastic location along 8th Street SW, offering quick access to grocery stores, shopping, coffee shops, and walking paths.
Family-Friendly: Surrounded by playgrounds, schools, and the beautiful Airdrie Canals – perfect for outdoor activities and leisurely strolls.
This townhouse is an excellent opportunity, whether you're looking for a home or an investment property!
Location
Province AB
County Airdrie
Zoning R
Direction E
Rooms
Other Rooms 1
Basement None, Unfinished
Interior
Interior Features High Ceilings, Kitchen Island, No Animal Home, No Smoking Home, Open Floorplan, Pantry
Heating Forced Air
Cooling None
Flooring Carpet, Vinyl
Appliance Dishwasher, Electric Oven, Garage Control(s), Microwave Hood Fan, Refrigerator, Satellite TV Dish, Washer/Dryer, Washer/Dryer Stacked, Water Purifier, Window Coverings
Laundry In Unit
Exterior
Garage Single Garage Attached
Garage Spaces 1.0
Garage Description Single Garage Attached
Fence None
Community Features Schools Nearby, Shopping Nearby, Sidewalks, Street Lights, Walking/Bike Paths
Amenities Available Trash, Visitor Parking
Roof Type Asphalt Shingle
Porch Patio
Total Parking Spaces 1
Building
Lot Description Corner Lot
Foundation Poured Concrete
Architectural Style Stacked Townhouse
Level or Stories Two
Structure Type Vinyl Siding,Wood Frame
Others
HOA Fee Include Common Area Maintenance,Professional Management,Snow Removal,Trash
Restrictions Pets Allowed
Ownership Private
Pets Description Yes
Read Less Info
Want to know what your home might be worth? Contact us for a FREE valuation!

Our team is ready to help you sell your home for the highest possible price ASAP
GET MORE INFORMATION





