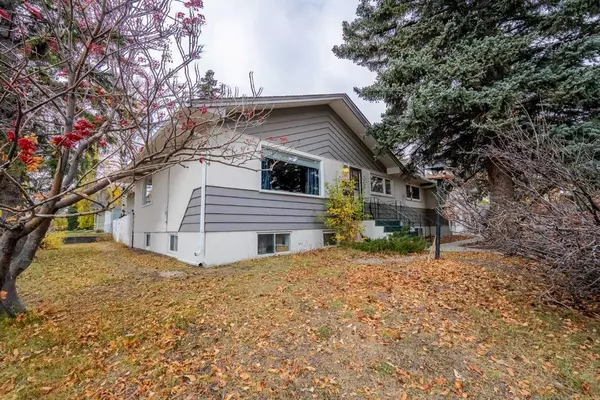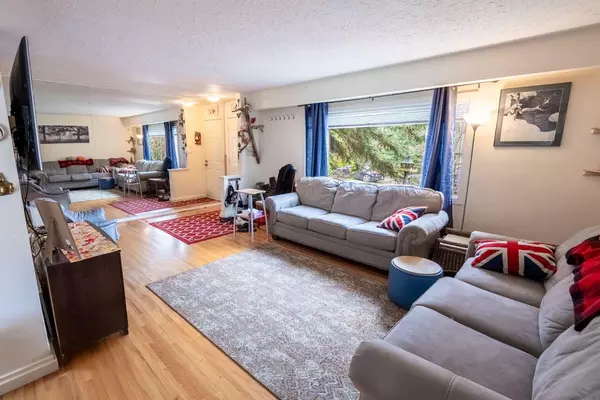For more information regarding the value of a property, please contact us for a free consultation.
Key Details
Sold Price $639,999
Property Type Single Family Home
Sub Type Detached
Listing Status Sold
Purchase Type For Sale
Square Footage 1,215 sqft
Price per Sqft $526
Subdivision Highwood
MLS® Listing ID A2175093
Sold Date 11/08/24
Style Bungalow
Bedrooms 3
Full Baths 3
Originating Board Calgary
Year Built 1956
Annual Tax Amount $4,193
Tax Year 2024
Lot Size 4,959 Sqft
Acres 0.11
Property Description
Prime location in the sought-after neighborhood of Highwood. Elevated on a hill, this spectacular bungalow offers picturesque views of its beautiful surroundings. The home is divided into three distinct illegal suites. A spacious main floor illegal suite with an attached garage built for your favorite hobbies and 2 illegal one bedroom lower suites. The main level features a 3-bedroom suite, with the corner bedroom providing direct access to the attached single garage. Main floor lease is too Feb 28/25. Your property includes two fully self-contained illegal suites, each with a private entrance from the east and west sides of the backyard. Both suites include a bedroom, kitchen, living room, and bathroom. Each unit (3) has its own washer and dryer and heating thermostat. Great news as there are 2 furnaces, one large hot water heater/tank and a main electrical panel with a sub panel also. This versatile property, situated on a spacious corner lot includes very flexible zoning, with an option that includes to develop with a huge potential. The west-facing backyard enjoys abundant sunlight. Possibility of video surveillance on premises. Drive buy 121 Holmwood Ave NW for your private showing today!
Location
Province AB
County Calgary
Area Cal Zone Cc
Zoning R-CG
Direction NE
Rooms
Basement Separate/Exterior Entry, Finished, Full, Suite, Walk-Up To Grade
Interior
Interior Features See Remarks, Storage
Heating Forced Air, Natural Gas
Cooling None
Flooring Hardwood, Laminate, Linoleum
Appliance Dishwasher, Range Hood, Refrigerator, Stove(s), Window Coverings
Laundry In Basement, In Unit, Lower Level, Main Level, Multiple Locations, See Remarks
Exterior
Garage Concrete Driveway, Driveway, Garage Faces Front, Insulated, See Remarks, Shared Driveway, Single Garage Attached
Garage Spaces 1.0
Carport Spaces 4
Garage Description Concrete Driveway, Driveway, Garage Faces Front, Insulated, See Remarks, Shared Driveway, Single Garage Attached
Fence Cross Fenced, Fenced
Community Features Park, Playground, Pool, Schools Nearby, Shopping Nearby, Sidewalks, Street Lights, Walking/Bike Paths
Roof Type Asphalt Shingle
Porch Deck, Patio, Rear Porch, See Remarks, Side Porch
Lot Frontage 85.01
Exposure NW
Total Parking Spaces 1
Building
Lot Description Back Lane, City Lot, Corner Lot, Fruit Trees/Shrub(s), Front Yard, Lawn, Gentle Sloping, Irregular Lot, Many Trees, Street Lighting, Yard Drainage, Private, Rectangular Lot, See Remarks, Sloped, Sloped Down, Treed
Foundation Poured Concrete
Architectural Style Bungalow
Level or Stories One
Structure Type Stucco,Wood Frame,Wood Siding
Others
Restrictions None Known
Tax ID 95205086
Ownership Private
Read Less Info
Want to know what your home might be worth? Contact us for a FREE valuation!

Our team is ready to help you sell your home for the highest possible price ASAP
GET MORE INFORMATION





