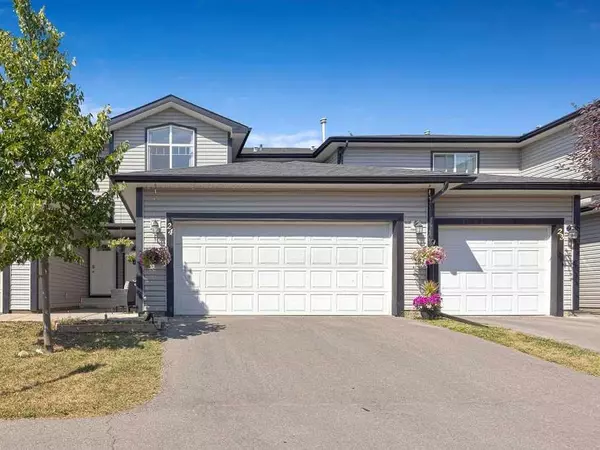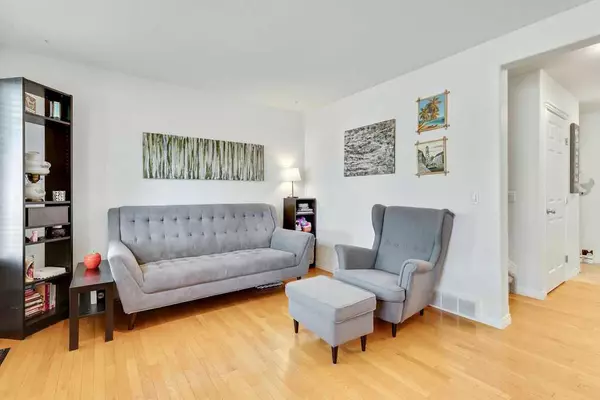For more information regarding the value of a property, please contact us for a free consultation.
Key Details
Sold Price $429,900
Property Type Townhouse
Sub Type Row/Townhouse
Listing Status Sold
Purchase Type For Sale
Square Footage 1,340 sqft
Price per Sqft $320
Subdivision Canals
MLS® Listing ID A2153991
Sold Date 08/24/24
Style 2 Storey
Bedrooms 4
Full Baths 2
Half Baths 1
Condo Fees $325
Originating Board Calgary
Year Built 2002
Annual Tax Amount $2,447
Tax Year 2024
Lot Size 2,050 Sqft
Acres 0.05
Property Description
The one you’ve been waiting for! Wow!!! Enjoy this Beautiful Home with 3 Bedrooms upstairs, Developed basement with 4th Bedroom and 2 Full Bathrooms in one the BEST locations in complex. Enjoy the peaceful space backing onto a Green space for your enjoyment. Upgrades include Modern Light Fixtures, Freshly Painted, Upgraded Countertops and Cabinetry and HARDWOOD Flooring on main level. Kitchen includes ALL Appliances and Kitchen Island with huge Pantry makes this a very functional space. Living room features nice Gas Fireplace with mantle, large windows for lots of natural lighting and the open concept allows comfortable flow between rooms. Dining area has Patio Doors leading to your very own Private Backyard Space, ideal for Summer BBQs with friends or a quiet morning coffee. Lots of windows throughout offers abundance of natural lighting. Upstairs enjoy 3 spacious rooms including primary bedroom with Walk-In Closet, Vaulted ceilings and huge windows plus cheater en-suite for your convenience. Basement is developed with additional Bedroom/Den, nice sized Rec Room and modern 3 piece Bathroom. Don’t forget to check out the additional storage and laundry room area. The DOUBLE ATTACHED garage with additional parking completes this space. Located in a very well maintained complex and within walking distance to Boutique Shops, Grocery Stores, Restaurants, Pubs, Coffee Shops and tons of excellent Amenities within minutes. Wow! Just move in and enjoy!!!
Location
Province AB
County Airdrie
Zoning R2-T
Direction E
Rooms
Basement Finished, Full
Interior
Interior Features Closet Organizers, Kitchen Island, No Smoking Home
Heating Forced Air, Natural Gas
Cooling None
Flooring Carpet, Linoleum, Vinyl Plank
Fireplaces Number 1
Fireplaces Type Gas
Appliance Dishwasher, Electric Stove, Garage Control(s), Microwave, Range Hood, Refrigerator, Washer/Dryer
Laundry Laundry Room
Exterior
Garage Double Garage Attached
Garage Spaces 2.0
Garage Description Double Garage Attached
Fence None
Community Features Golf, Park, Playground, Schools Nearby, Shopping Nearby, Walking/Bike Paths
Amenities Available None
Roof Type Asphalt
Porch Deck, Front Porch
Lot Frontage 25.0
Total Parking Spaces 4
Building
Lot Description Landscaped
Foundation Poured Concrete
Architectural Style 2 Storey
Level or Stories Two
Structure Type Vinyl Siding
Others
HOA Fee Include Amenities of HOA/Condo,Common Area Maintenance,Insurance,Professional Management,Reserve Fund Contributions,Snow Removal,Trash
Restrictions Board Approval
Tax ID 93003211
Ownership Private
Pets Description Yes
Read Less Info
Want to know what your home might be worth? Contact us for a FREE valuation!

Our team is ready to help you sell your home for the highest possible price ASAP
GET MORE INFORMATION





