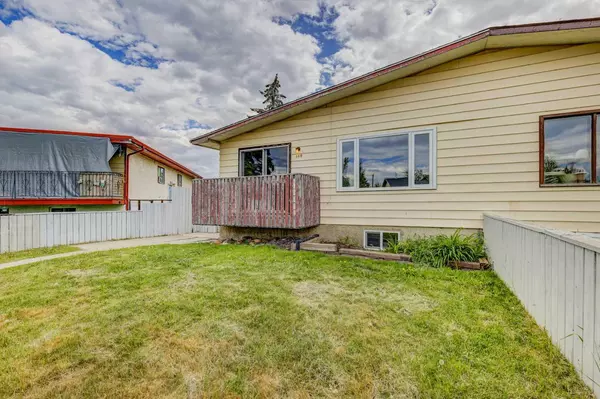For more information regarding the value of a property, please contact us for a free consultation.
Key Details
Sold Price $431,000
Property Type Single Family Home
Sub Type Semi Detached (Half Duplex)
Listing Status Sold
Purchase Type For Sale
Square Footage 1,094 sqft
Price per Sqft $393
Subdivision Dover
MLS® Listing ID A2140955
Sold Date 06/15/24
Style Bi-Level,Side by Side
Bedrooms 5
Full Baths 2
Originating Board Calgary
Year Built 1975
Annual Tax Amount $2,289
Tax Year 2024
Lot Size 3,153 Sqft
Acres 0.07
Property Description
This Bi-Level home is nestled in one of the most coveted family friendly and quiet cul-de-sac locations in Dover. 1095 sq. Ft. on the main floor, this home has an open floor plan. the spacious living room with big windows and a wood burning fireplace, invites you to unwind and to entertain in the formal dining room with patio door leading to a large balcony with view. The kitchen features new cabinets offering ample counter and storage space. Completing this floor is a full bath and 3 good sized bedrooms. The fully finished basement with a huge open recreation room, an open kitchen like set up easily to be converted to a mother in law suite with 2 bedrooms and a full bath. Step outside to a private backyard with a single garage. This upgraded list of this home includes: Shingles on garage (4 years old); Shingles on home (abut 2 years old); Windows (8-10 years old); main floor dishwasher & stove (January of this year); Main floor kitchen cabinets (May, 2024); hot water tank (2 years old). Dover is a sought after established community, with close proximity to schools, shopping, parks, playgrounds and easy access to the rest of the city via major arterials. Come to find out for yourself!
Location
Province AB
County Calgary
Area Cal Zone E
Zoning R-C2
Direction N
Rooms
Basement Finished, Full
Interior
Interior Features Laminate Counters, Open Floorplan, Soaking Tub, Storage, Vinyl Windows
Heating Forced Air, Natural Gas
Cooling None
Flooring Ceramic Tile, Laminate
Fireplaces Number 1
Fireplaces Type Living Room, Stone, Wood Burning
Appliance Dishwasher, Dryer, Electric Stove, Range Hood, Refrigerator, Washer
Laundry In Basement, Laundry Room
Exterior
Garage Alley Access, Garage Faces Rear, Single Garage Detached
Garage Spaces 1.0
Garage Description Alley Access, Garage Faces Rear, Single Garage Detached
Fence Fenced
Community Features Park, Playground, Schools Nearby, Shopping Nearby, Sidewalks, Street Lights
Roof Type Asphalt Shingle
Porch Balcony(s)
Lot Frontage 33.3
Exposure E,N,S
Total Parking Spaces 3
Building
Lot Description Back Lane, Back Yard, City Lot, Cul-De-Sac, Front Yard, Irregular Lot, Landscaped, Level, Street Lighting
Foundation Poured Concrete
Architectural Style Bi-Level, Side by Side
Level or Stories Bi-Level
Structure Type Vinyl Siding,Wood Frame
Others
Restrictions None Known
Tax ID 91491511
Ownership Private
Read Less Info
Want to know what your home might be worth? Contact us for a FREE valuation!

Our team is ready to help you sell your home for the highest possible price ASAP
GET MORE INFORMATION





