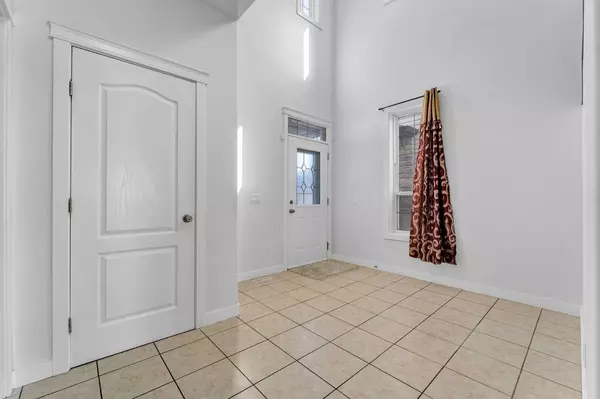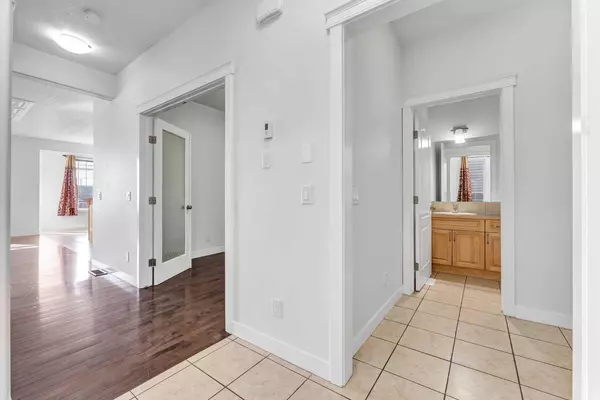For more information regarding the value of a property, please contact us for a free consultation.
Key Details
Sold Price $737,000
Property Type Single Family Home
Sub Type Detached
Listing Status Sold
Purchase Type For Sale
Square Footage 2,244 sqft
Price per Sqft $328
Subdivision Taradale
MLS® Listing ID A2126069
Sold Date 06/03/24
Style 2 Storey
Bedrooms 6
Full Baths 3
Half Baths 1
Originating Board Calgary
Year Built 2008
Annual Tax Amount $4,071
Tax Year 2023
Lot Size 3,465 Sqft
Acres 0.08
Property Description
WEST FACING BACKYARD | FULLY FINISHED BASEMENT | DOUBLE CAR GARAGE | SIDE ENTRANCE |
Welcome to this stunning two-story home with a finished basement and double car attached garage, nestled in the sought-after neighborhood of Taradale. With its contemporary exterior adorned with stones and stylish colors, this home boasts curb appeal that's sure to impress.
Upon entering, you're greeted by a spacious foyer and exquisite hardwood flooring that flows throughout the home. Conveniently located on the main floor is a half bathroom, along with a dedicated bedroom/office space, perfect for working from home or managing household tasks.
Step into the light-filled living area featuring a cozy gas fireplace, seamlessly connected to the dining room and kitchen. The kitchen is a chef's dream, offering ample cabinet space and a pantry for storage convenience.
Ascending the stairs, you'll find a bonus room ideal for gatherings or relaxing evenings. Enjoy the abundance of natural light filtering through the vinyl windows. The primary bedroom awaits, complete with a luxurious 5-piece ensuite, two walk-in closets, and access to an outdoor balcony for your morning coffee or evening unwind. Two additional spacious bedrooms, a full bathroom, and a dedicated laundry room complete the upper level.
The fully finished basement presents additional living space with a bedroom, full bathroom, and a second bedroom, perfect for guests or extended family members. A separate entrance adds convenience and privacy. You can easily add a kitchen to complete the suited basement (city-permitted). The modern finishes and spacious recreation room offer endless possibilities for entertainment and relaxation.
Situated on a generous lot, the west-facing backyard invites you to soak up the sun on the deck while enjoying the expansive outdoor space. No neighbours behind!
Located in a high-amenity neighborhood, this home offers convenience and desirability, making it an ideal place to call home. Don't miss the opportunity to make this your forever home!
Location
Province AB
County Calgary
Area Cal Zone Ne
Zoning R-1N
Direction E
Rooms
Basement Separate/Exterior Entry, Full
Interior
Interior Features Built-in Features, Chandelier, Closet Organizers, Double Vanity, Granite Counters, Jetted Tub, Kitchen Island, No Animal Home, No Smoking Home, Open Floorplan, Pantry, See Remarks, Separate Entrance, Storage, Vinyl Windows, Walk-In Closet(s)
Heating Forced Air
Cooling None
Flooring Carpet, Hardwood, Tile
Fireplaces Number 1
Fireplaces Type Gas, Mantle, Tile
Appliance Dishwasher, Electric Stove, Microwave, Range Hood, Refrigerator, Washer/Dryer
Laundry In Unit, Laundry Room, Upper Level
Exterior
Garage Additional Parking, Double Garage Attached, Driveway, On Street, Outside, Secured
Garage Spaces 2.0
Garage Description Additional Parking, Double Garage Attached, Driveway, On Street, Outside, Secured
Fence Fenced
Community Features Playground, Schools Nearby, Shopping Nearby, Street Lights
Roof Type Asphalt Shingle
Porch Balcony(s), Deck
Lot Frontage 32.02
Exposure E
Total Parking Spaces 4
Building
Lot Description Back Yard, Low Maintenance Landscape, Street Lighting, Rectangular Lot
Foundation Poured Concrete
Architectural Style 2 Storey
Level or Stories Two
Structure Type Vinyl Siding
Others
Restrictions None Known
Tax ID 82959415
Ownership Private
Read Less Info
Want to know what your home might be worth? Contact us for a FREE valuation!

Our team is ready to help you sell your home for the highest possible price ASAP
GET MORE INFORMATION





