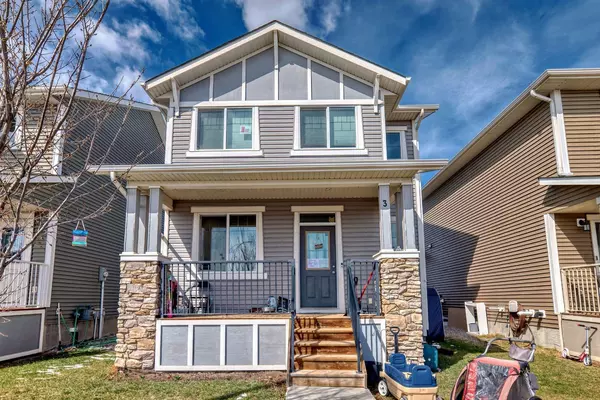For more information regarding the value of a property, please contact us for a free consultation.
Key Details
Sold Price $538,500
Property Type Single Family Home
Sub Type Detached
Listing Status Sold
Purchase Type For Sale
Square Footage 1,485 sqft
Price per Sqft $362
Subdivision Fireside
MLS® Listing ID A2124626
Sold Date 05/04/24
Style 2 Storey
Bedrooms 3
Full Baths 2
Half Baths 1
HOA Fees $4/ann
HOA Y/N 1
Originating Board Calgary
Year Built 2012
Annual Tax Amount $2,837
Tax Year 2023
Lot Size 3,672 Sqft
Acres 0.08
Property Description
Welcome home to 3 Fireside Place in family friendly Fireside. Built by Calbridge homes, this amazing family home features a large island kitchen with Granite counters, SS appliances, white cabinetry, and a great open feel. The bright, spacious great room and attached dining room with a semi - private den is super convenient, and a handy 2pc bathroom completes the main level. Upstairs, you'll find a generous master suite with 4pc ensuite bathroom and a walk in closet. Two extra good sized bedrooms, a full 4pc bathroom and an upper level laundry room complete the upper level. Located on a quiet crescent, and within easy walking distance to schools and shopping. Landscaped front and back, with a large deck to soak in some rays - just the place to relax with a cold drink during the summer! A double parking pad off the alley is wide and spacious, and provides ample parking for 2 vehicles. Don't wait to view this great home - current possession is August 1, but may be available earlier (June 1). Listing will be updated once confirmed. Book your viewing today!
Location
Province AB
County Rocky View County
Zoning R-MX
Direction S
Rooms
Basement Full, Unfinished
Interior
Interior Features Breakfast Bar, Granite Counters, High Ceilings, Kitchen Island, Open Floorplan, Soaking Tub, Storage, Walk-In Closet(s)
Heating Forced Air, Natural Gas
Cooling None
Flooring Carpet, Ceramic Tile, Hardwood
Appliance Dishwasher, Dryer, Electric Stove, Microwave, Refrigerator, Washer
Laundry Laundry Room, Upper Level
Exterior
Garage Off Street, Parking Pad
Garage Description Off Street, Parking Pad
Fence Fenced
Community Features Park, Playground, Schools Nearby, Shopping Nearby, Sidewalks, Street Lights
Amenities Available None
Roof Type Asphalt Shingle
Porch Deck
Lot Frontage 31.99
Total Parking Spaces 2
Building
Lot Description Back Lane, Back Yard, Front Yard, Landscaped, Rectangular Lot
Foundation Poured Concrete
Architectural Style 2 Storey
Level or Stories Two
Structure Type Stone,Vinyl Siding
Others
Restrictions Restrictive Covenant-Building Design/Size,Utility Right Of Way
Tax ID 84136268
Ownership Private
Read Less Info
Want to know what your home might be worth? Contact us for a FREE valuation!

Our team is ready to help you sell your home for the highest possible price ASAP
GET MORE INFORMATION





