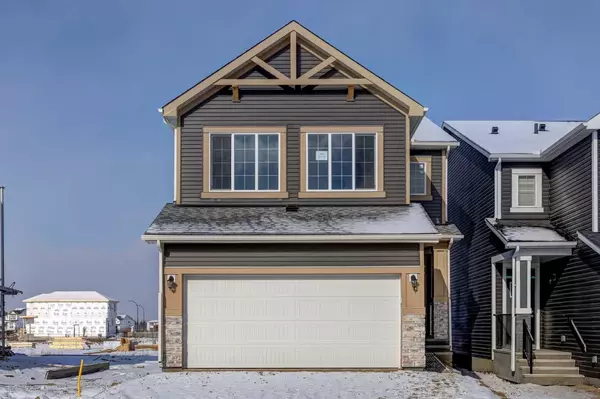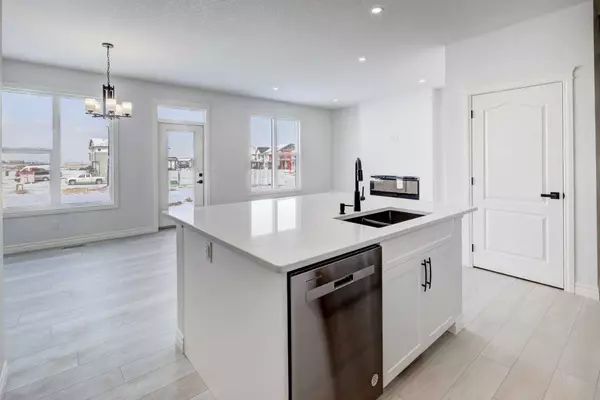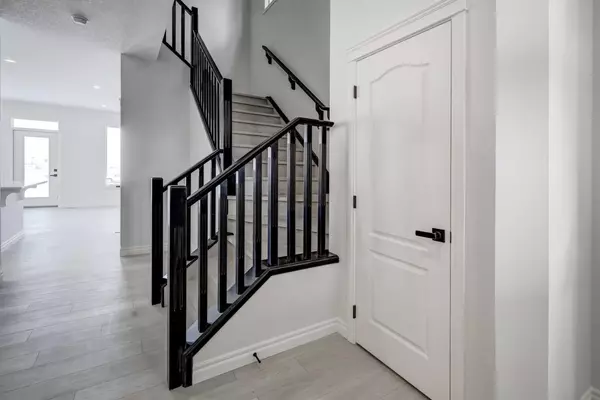For more information regarding the value of a property, please contact us for a free consultation.
Key Details
Sold Price $765,000
Property Type Single Family Home
Sub Type Detached
Listing Status Sold
Purchase Type For Sale
Square Footage 2,267 sqft
Price per Sqft $337
Subdivision Belmont
MLS® Listing ID A2112555
Sold Date 05/01/24
Style 2 Storey
Bedrooms 4
Full Baths 3
Originating Board Calgary
Year Built 2023
Tax Year 2024
Lot Size 3,368 Sqft
Acres 0.08
Property Description
How would you like to move-into this Brand new home -with the upgrades & functional lay-out right before your eyes?
Not to mention the eliminated construction waiting time, price inclusive of GST, and with immediate possession available. This over 2200 sq ft home has 4-bedrooms & 3 full baths. The large living room & bedroom windows allow natural daylight to brighten both the main & upper levels throughout the day. The spacious foyer leads onto a main level bedroom; a 4-piece bath and a functional open-concept kitchen-living-dining room lay-out.. There is a wall-mounted electric fireplace to warm-up the living room. The kitchen is equippped with a quartz countertop breakfast island. The walk-through pantry leads onto a mudroom with convenient access to the double-attached garage. The main floor has laminated- vinyl plank floorings and the staircase & the uppper level flooring has been upgraded to laminated vinyl plank, as well. Instead of a stubwall, another upgrade in the upper level is the wooden spindle railing, for a brighter & elegant look. The upper level has a spacious bonus room, 2 good-sized bedrooms, a shared 5 piece bath (w/double sink) & the laundry room with side-by-side front-load washer & dryer set. The huge master's bedroom boasts of a walk-in-closet, a 5-piece (w/ double sink) and huge windows. All of the bathroom have quartz countertops, too. There is a separate side entrance for the unfinished basement. This has also been roughed-in for a future washroom & there are 2 egressed windows for 2 future bedrooms or recreation rooms. This home is strategically located and is close to existing bus stops (Bus #78) ; a future LRT; the existing Somerset train station; shopping & future recreation & school sites. Come & view to appreciate!
Location
Province AB
County Calgary
Area Cal Zone S
Zoning TBD
Direction S
Rooms
Basement Separate/Exterior Entry, Full, Unfinished
Interior
Interior Features Kitchen Island, No Animal Home, No Smoking Home, Pantry, Separate Entrance
Heating Forced Air, Natural Gas
Cooling None
Flooring Ceramic Tile, Vinyl Plank
Fireplaces Number 1
Fireplaces Type Electric
Appliance Dishwasher, Dryer, Electric Stove, Microwave Hood Fan, Refrigerator, Tankless Water Heater, Washer
Laundry Upper Level
Exterior
Garage Double Garage Attached, Driveway
Garage Spaces 2.0
Garage Description Double Garage Attached, Driveway
Fence None
Community Features Park, Shopping Nearby, Street Lights
Roof Type Asphalt Shingle
Porch None
Lot Frontage 24.0
Exposure S
Total Parking Spaces 4
Building
Lot Description Back Yard, Interior Lot, Rectangular Lot
Foundation Poured Concrete
Architectural Style 2 Storey
Level or Stories Two
Structure Type Concrete,Vinyl Siding,Wood Frame
New Construction 1
Others
Restrictions None Known
Ownership Private
Read Less Info
Want to know what your home might be worth? Contact us for a FREE valuation!

Our team is ready to help you sell your home for the highest possible price ASAP
GET MORE INFORMATION





