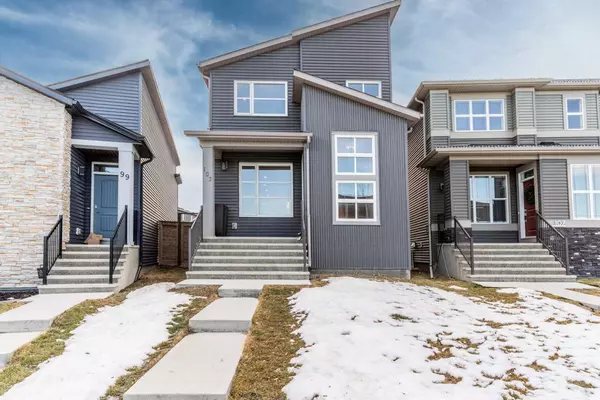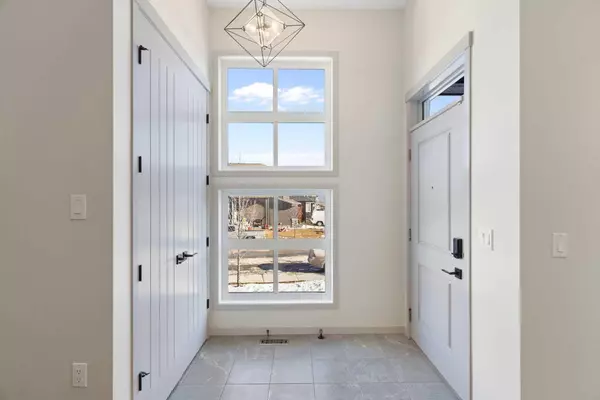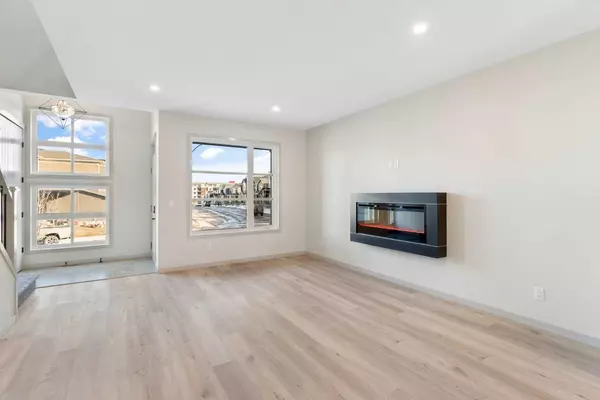For more information regarding the value of a property, please contact us for a free consultation.
Key Details
Sold Price $650,000
Property Type Single Family Home
Sub Type Detached
Listing Status Sold
Purchase Type For Sale
Square Footage 1,901 sqft
Price per Sqft $341
Subdivision Belmont
MLS® Listing ID A2104813
Sold Date 04/19/24
Style 2 Storey
Bedrooms 3
Full Baths 2
Half Baths 1
Originating Board Calgary
Year Built 2018
Annual Tax Amount $3,555
Tax Year 2023
Lot Size 3,713 Sqft
Acres 0.09
Property Description
**OPEN HOUSE SATURDAY APRIL 6 FROM 2-4PM** Step into the embrace of this inviting family haven nestled in the thriving Calgary South community of Belmont. This meticulously crafted residence boasts upgraded finishes, a spacious layout, and an abundance of natural light that sets it apart as a standout listing. As you enter, the foyer welcomes you with its generous proportions, leading you through large windows that illuminate both the front and back of the home. The main floor unfolds with an expansive and flexible open plan, adorned with 9' ceilings, creating an atmosphere of airiness and comfort. The living area is generously sized and features a modern fireplace, while a dining area at the rear overlooks the west-facing backyard. A delightful bonus is the centrally located nook, providing additional space across from the well-appointed kitchen. The kitchen is a culinary masterpiece, showcasing paint grade shaker cabinets reaching up to the ceiling,
harmonizing with the top-notch black stainless steel Samsung appliance package. The paint, hardware, and quartz countertops add a touch of sophistication. A substantial pantry on the main floor caters to the envy of most families. Venture upstairs to discover three bedrooms, two full baths, and a versatile den that could effortlessly transform into a fourth bedroom. The primary bedroom boasts large west-facing windows, an exquisitely finished ensuite with a tile and glass shower (niche included), and a walk-in closet featuring custom cabinetry. Adding convenience, a full laundry room is located on this floor, catering to the needs of a bustling family. The basement, with its 9' ceilings, holds promise for future development with bathroom rough-ins, a neatly tucked-away mechanical room, and two large windows offering a plethora of layout options. Step outside to a fenced west-facing backyard featuring a composite deck and concrete patio, complemented by ample space for a full double garage on the parking pad. With every detail meticulously considered, this residence is a rare find in Belmont. Act swiftly – this gem may not grace the market for long. Don't miss the opportunity to call this welcoming community home.
Location
Province AB
County Calgary
Area Cal Zone S
Zoning R-1N
Direction E
Rooms
Basement Full, Unfinished
Interior
Interior Features Built-in Features, Granite Counters, Kitchen Island, Pantry
Heating Forced Air
Cooling None
Flooring Carpet, Tile, Vinyl Plank
Fireplaces Number 1
Fireplaces Type Gas, Living Room
Appliance Built-In Oven, Dishwasher, Dryer, Electric Cooktop, Microwave, Refrigerator, Washer, Window Coverings
Laundry Laundry Room, Upper Level
Exterior
Garage Alley Access, Parking Pad, Rear Drive
Garage Description Alley Access, Parking Pad, Rear Drive
Fence Fenced
Community Features Park, Playground, Schools Nearby, Shopping Nearby
Roof Type Asphalt Shingle
Porch Deck, Patio
Lot Frontage 20.77
Total Parking Spaces 2
Building
Lot Description Back Lane, Back Yard, Landscaped, Pie Shaped Lot
Foundation Poured Concrete
Architectural Style 2 Storey
Level or Stories Two
Structure Type Vinyl Siding,Wood Frame
Others
Restrictions None Known
Tax ID 82757891
Ownership Private
Read Less Info
Want to know what your home might be worth? Contact us for a FREE valuation!

Our team is ready to help you sell your home for the highest possible price ASAP
GET MORE INFORMATION





