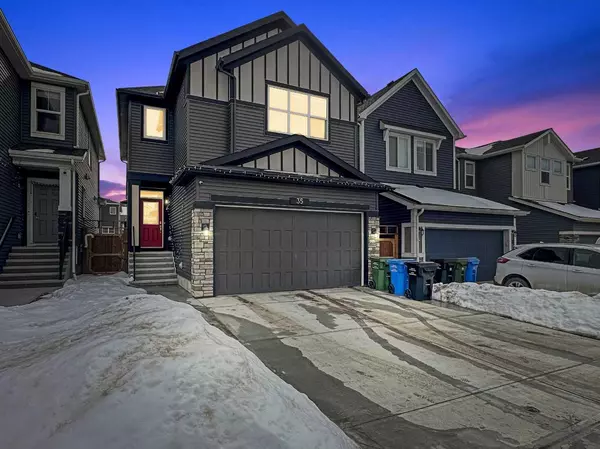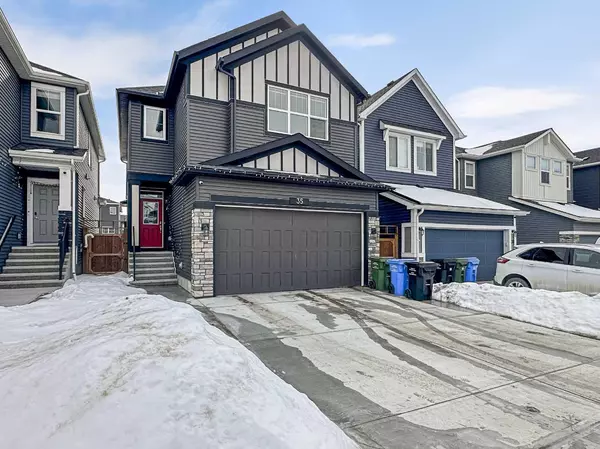For more information regarding the value of a property, please contact us for a free consultation.
Key Details
Sold Price $705,000
Property Type Single Family Home
Sub Type Detached
Listing Status Sold
Purchase Type For Sale
Square Footage 1,888 sqft
Price per Sqft $373
Subdivision Belmont
MLS® Listing ID A2114865
Sold Date 03/28/24
Style 2 Storey
Bedrooms 3
Full Baths 2
Half Baths 1
Originating Board Calgary
Year Built 2022
Annual Tax Amount $3,851
Tax Year 2023
Lot Size 3,681 Sqft
Acres 0.08
Property Description
Welcome to this charming Front Drive home nestled in the serene neighborhood of Belmont, SW Calgary. Boasting convenience and tranquility, this property offers easy access to key routes connecting you to the heart of Calgary and beyond. Step inside to discover a beautiful front foyer welcoming you into an inviting open main floor plan. The modern kitchen is equipped with a gas range, chimney hood, stainless steel appliances, a convenient kitchen island, and stylish darker cabinets, perfect for culinary enthusiasts. The adjacent living room exudes warmth with its electric fireplace, creating a cozy ambiance for relaxing evenings. The dining room seamlessly transitions to the well-maintained landscaped backyard through a patio door, ideal for enjoying outdoor gatherings or peaceful moments in nature. A 2pc bathroom, foyer, and walk-in pantry complete the main floor layout, offering practicality and ease of living.Upstairs, a spacious bonus room and laundry room provide added convenience for everyday living. The primary bedroom features an ensuite and walk-in closet, offering a private retreat for relaxation. Two additional bedrooms and a family washroom complete the upper floor, providing ample space for family and guests. The unfinished basement presents endless possibilities for customization and expansion according to your needs and preferences.Situated in Belmont, with boundaries defined by 194th Avenue, Sheriff King Street & 210th Avenue, this property offers direct access to major thoroughfares such as Macleod Trail and Stoney Trail, ensuring effortless commuting and quick access to essential amenities.Don't miss out on the opportunity to make this well-maintained property your new home, where comfort, convenience, and tranquility converge seamlessly. Please call your favorite Realtor to book a Showing. Don't forget to watch the 3D Tour.
Location
Province AB
County Calgary
Area Cal Zone S
Zoning R-1N
Direction S
Rooms
Basement Full, Unfinished
Interior
Interior Features Kitchen Island, No Animal Home, No Smoking Home, Open Floorplan
Heating Forced Air
Cooling None
Flooring Carpet, Laminate
Fireplaces Number 1
Fireplaces Type Electric
Appliance Dishwasher, Gas Range, Range Hood, Refrigerator, Washer/Dryer
Laundry Laundry Room
Exterior
Garage Double Garage Attached
Garage Spaces 2.0
Garage Description Double Garage Attached
Fence Fenced
Community Features Park, Playground, Schools Nearby, Shopping Nearby, Sidewalks
Roof Type Asphalt Shingle
Porch None
Lot Frontage 29.5
Total Parking Spaces 4
Building
Lot Description Back Yard, Low Maintenance Landscape, Landscaped
Foundation Poured Concrete
Architectural Style 2 Storey
Level or Stories Two
Structure Type Vinyl Siding,Wood Frame
Others
Restrictions None Known
Tax ID 83099885
Ownership Private
Read Less Info
Want to know what your home might be worth? Contact us for a FREE valuation!

Our team is ready to help you sell your home for the highest possible price ASAP
GET MORE INFORMATION





