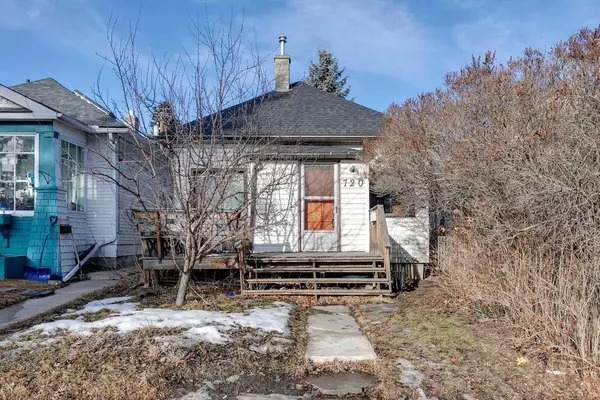For more information regarding the value of a property, please contact us for a free consultation.
Key Details
Sold Price $437,000
Property Type Single Family Home
Sub Type Detached
Listing Status Sold
Purchase Type For Sale
Square Footage 608 sqft
Price per Sqft $718
Subdivision Mount Pleasant
MLS® Listing ID A2105749
Sold Date 03/08/24
Style Bungalow
Bedrooms 1
Full Baths 1
Originating Board Calgary
Year Built 1912
Annual Tax Amount $2,319
Tax Year 2023
Lot Size 3,003 Sqft
Acres 0.07
Property Description
*Pending waiting on deposit* This lovely home has captured the traditional essence of old-world charm. Built in 1912, has been updated for low maintenance on the exterior, painted with neutral colours, features a master bedroom with mirrored closet doors and laminate flooring. The bright and cheery kitchen comes with appliances and a built-in dishwasher. The huge living room boasts loads of windows to let in natural light. The basement is partially developed and offers plenty of storage, along with a washer and dryer. Recent updates include a new hot water tank installed in 2023. The home also has a railed deck on the South side with nice benches and a sitting area. The backyard also features a deck and the lot is landscaped and treed. There's a single detached garage with alley access, and extra parking is available on the west side of the garage. Located in the vibrant community of Mount Pleasant, just minutes from downtown, with beautiful parks and quiet streets, and steps from all the amenities of 16 Avenue. Call today to book your private appointment for viewing!
Location
Province AB
County Calgary
Area Cal Zone Cc
Zoning R-C2
Direction S
Rooms
Basement Full, Partially Finished
Interior
Interior Features See Remarks
Heating Forced Air, Natural Gas
Cooling None
Flooring Laminate, Linoleum
Appliance Dishwasher, Dryer, Electric Stove, Refrigerator, Washer, Window Coverings
Laundry Laundry Room
Exterior
Garage Alley Access, Oversized, Single Garage Detached
Garage Spaces 1.0
Garage Description Alley Access, Oversized, Single Garage Detached
Fence Partial
Community Features Park, Playground, Schools Nearby, Shopping Nearby
Roof Type Asphalt Shingle
Porch Deck
Lot Frontage 25.0
Total Parking Spaces 2
Building
Lot Description Back Lane, Landscaped, Level, Rectangular Lot
Foundation Poured Concrete
Architectural Style Bungalow
Level or Stories One
Structure Type Vinyl Siding,Wood Frame
Others
Restrictions Encroachment
Tax ID 82746095
Ownership Private
Read Less Info
Want to know what your home might be worth? Contact us for a FREE valuation!

Our team is ready to help you sell your home for the highest possible price ASAP
GET MORE INFORMATION





