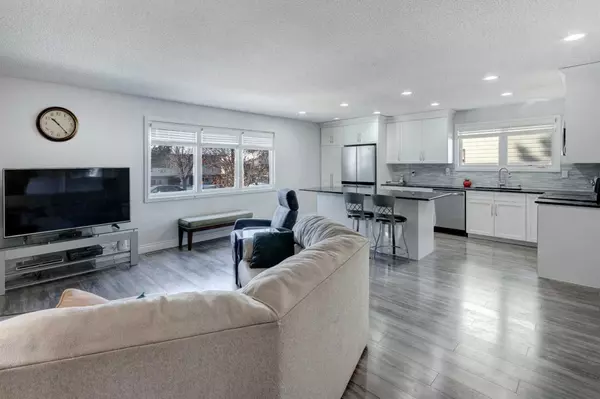For more information regarding the value of a property, please contact us for a free consultation.
Key Details
Sold Price $544,500
Property Type Single Family Home
Sub Type Detached
Listing Status Sold
Purchase Type For Sale
Square Footage 1,073 sqft
Price per Sqft $507
Subdivision Rundle
MLS® Listing ID A2108903
Sold Date 03/08/24
Style 3 Level Split
Bedrooms 3
Full Baths 2
Originating Board Calgary
Year Built 1976
Annual Tax Amount $2,628
Tax Year 2023
Lot Size 4,004 Sqft
Acres 0.09
Property Description
Welcome to your renovated home located in the desirable neighbourhood of Rundle. This home has been lovingly maintained and updated throughout the years by the owner…no home flipping here! Step inside and appreciate the Open Concept layout with large kitchen for cooking and entertaining. The list of updates includes: Full Kitchen Renovation with Granite Countertops, Stainless Steel Appliances, New Flooring (Both Hard Flooring & Carpets), Newer Roof & Windows. The owners even went the extra mile by installing a New Furnace along with upgraded Fresh Attic Insulation with the prior Insulation removed to keep you warmer in the winter and Central Air Conditioning to keep you comfortable in the summer. They even added an Extra Wide Walkway to the home and a Skylight with Remote Control! Upstairs we have 3 bedrooms with a Fully Renovated Bathroom. Downstairs we have a Side Entrance to the Fully Finished Basement with Illegal Suite. Step outside to view your amazing Low Maintenance Backyard featuring a Massive Oversized Garage w/10 Foot Ceiling and Paved Lane. Quality Owner Occupied Homes like these do not last long. Book your showing today before it’s gone!
Location
Province AB
County Calgary
Area Cal Zone Ne
Zoning R-C1
Direction S
Rooms
Basement Separate/Exterior Entry, Finished, Full, Suite
Interior
Interior Features Ceiling Fan(s), Granite Counters, Kitchen Island, Open Floorplan, Separate Entrance, Skylight(s)
Heating Forced Air, Natural Gas
Cooling Central Air
Flooring Carpet, Ceramic Tile, Laminate
Appliance Central Air Conditioner, Dishwasher, Dryer, Electric Stove, Microwave Hood Fan, Refrigerator, Washer, Window Coverings
Laundry In Basement
Exterior
Garage Double Garage Detached
Garage Spaces 2.0
Garage Description Double Garage Detached
Fence Fenced
Community Features Park, Playground, Schools Nearby, Shopping Nearby, Sidewalks, Street Lights
Roof Type Asphalt Shingle
Porch None
Lot Frontage 40.03
Total Parking Spaces 2
Building
Lot Description Back Lane, Back Yard, Front Yard, Low Maintenance Landscape
Foundation Poured Concrete
Architectural Style 3 Level Split
Level or Stories 3 Level Split
Structure Type Aluminum Siding ,Wood Frame
Others
Restrictions None Known
Tax ID 83073842
Ownership Private
Read Less Info
Want to know what your home might be worth? Contact us for a FREE valuation!

Our team is ready to help you sell your home for the highest possible price ASAP
GET MORE INFORMATION





