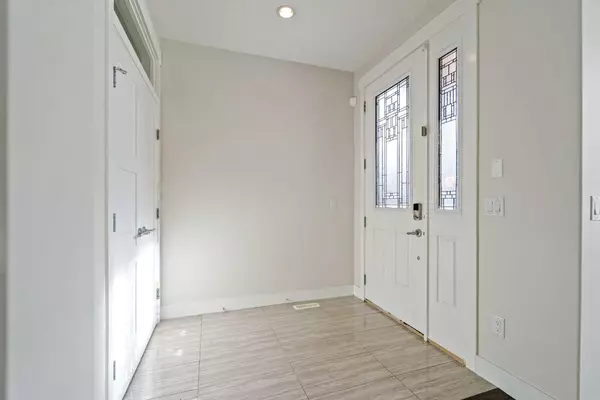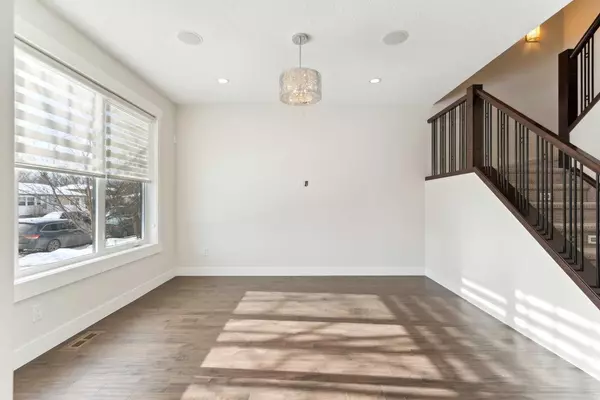For more information regarding the value of a property, please contact us for a free consultation.
Key Details
Sold Price $780,000
Property Type Single Family Home
Sub Type Semi Detached (Half Duplex)
Listing Status Sold
Purchase Type For Sale
Square Footage 1,907 sqft
Price per Sqft $409
Subdivision Mount Pleasant
MLS® Listing ID A2108000
Sold Date 02/16/24
Style 2 Storey,Side by Side
Bedrooms 4
Full Baths 3
Half Baths 1
Originating Board Calgary
Year Built 2011
Annual Tax Amount $4,744
Tax Year 2023
Lot Size 3,003 Sqft
Acres 0.07
Property Description
This inner city, 4 bedroom, 3 1/2 bath home, is located in the desirable and quiet neighbourhood of Mount Pleasant. It is walking distance to confederation park, hiking/biking paths, off leash dog areas, tennis courts, a swimming pool, restaurants, shopping, transit & schools. This modern and elegant home boast over 2750 ft² of total space with luxury finishings and extras that you want including; hand scraped hardwood floors, travertine tile, granite counters, custom tiled showers, luxury 5 piece ensuite with double vanity, central A/C, central vac, a gas range, high quality SS appliances, deluxe cabinetry and millwork, custom closet organizers, a wet bar downstairs, a murphy bed in the guest room downstairs, water softener, a gas line for your bbq, double garage, and a private and spacious back yard with a beautiful stone patio area. Check out the virtual tour with floorplans. This is a must see in this price range.
Location
Province AB
County Calgary
Area Cal Zone Cc
Zoning R-C2
Direction S
Rooms
Basement Finished, Full
Interior
Interior Features Breakfast Bar, Built-in Features, Central Vacuum, Closet Organizers, Double Vanity, Granite Counters, High Ceilings, Kitchen Island, No Smoking Home, Recessed Lighting, Storage, Walk-In Closet(s), Wet Bar, Wired for Sound
Heating Forced Air
Cooling Central Air
Flooring Carpet, Hardwood, Stone
Fireplaces Number 1
Fireplaces Type Gas
Appliance Bar Fridge, Central Air Conditioner, Dishwasher, Garage Control(s), Gas Stove, Microwave, Refrigerator, Washer/Dryer, Water Softener, Window Coverings
Laundry Upper Level
Exterior
Garage Double Garage Detached
Garage Spaces 2.0
Garage Description Double Garage Detached
Fence Fenced
Community Features Park, Playground, Schools Nearby, Shopping Nearby, Sidewalks, Street Lights, Tennis Court(s), Walking/Bike Paths
Roof Type Asphalt Shingle
Porch Deck, Patio
Lot Frontage 25.0
Total Parking Spaces 2
Building
Lot Description Back Lane, Back Yard, Front Yard, Lawn, Landscaped, Level, Street Lighting, Rectangular Lot
Foundation Poured Concrete
Architectural Style 2 Storey, Side by Side
Level or Stories Two
Structure Type Mixed,Stone,Stucco,Wood Siding
Others
Restrictions None Known
Tax ID 83096749
Ownership Private
Read Less Info
Want to know what your home might be worth? Contact us for a FREE valuation!

Our team is ready to help you sell your home for the highest possible price ASAP
GET MORE INFORMATION





