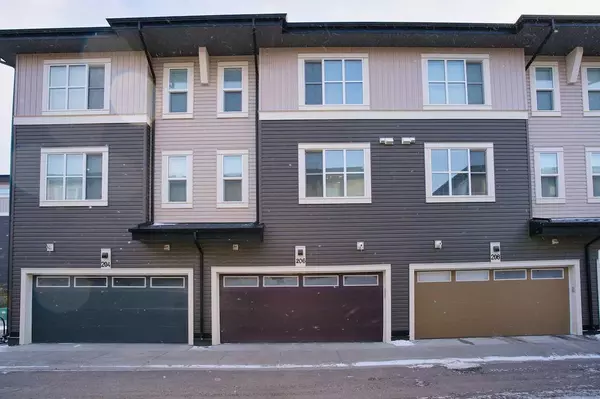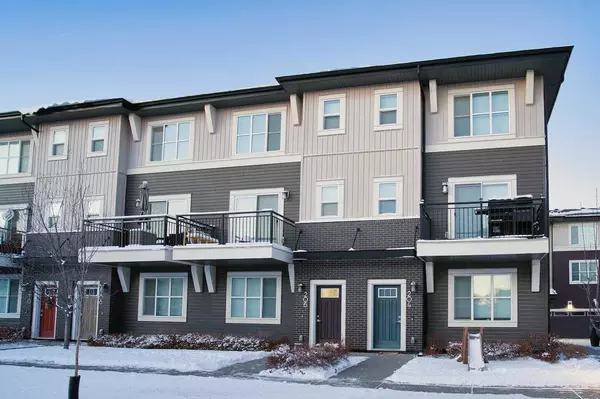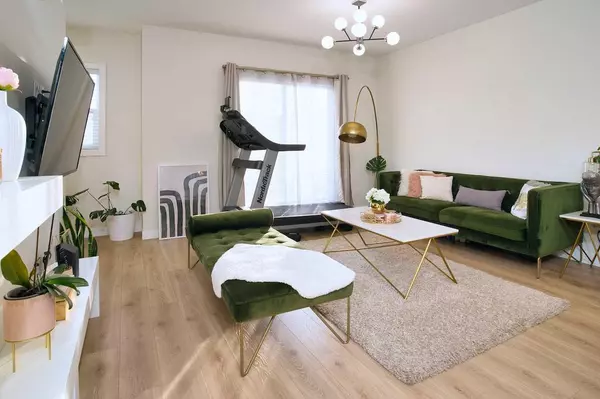For more information regarding the value of a property, please contact us for a free consultation.
Key Details
Sold Price $460,000
Property Type Townhouse
Sub Type Row/Townhouse
Listing Status Sold
Purchase Type For Sale
Square Footage 1,525 sqft
Price per Sqft $301
Subdivision Cornerstone
MLS® Listing ID A2101392
Sold Date 01/26/24
Style 3 Storey
Bedrooms 4
Full Baths 2
Half Baths 1
Condo Fees $278
HOA Fees $4/ann
HOA Y/N 1
Originating Board Calgary
Year Built 2016
Annual Tax Amount $2,198
Tax Year 2023
Property Description
Welcome to this well-priced and beautifully maintained 3-storey home in YORKE TOWNHOMES in the heart of Cornerstone! The original owners moved into this lovely home in 2019 when it was brand new! This south-facing non-smoking and pet-free home is in immaculate shape. The first level offers a DEN/4th BEDROOM, a STORAGE SPACE underneath the flight of stairs, and a DOUBLE (side by side) ATTACHED HEATED AND INSULATED GARAGE. You will notice the modern colour palettes and desirable open floor plan on the spacious second level that offers HIGH-QUALITY LAMINATE WIDE-PLANK FLOORING throughout your Living Room area to your modern Kitchen and designated Dining area. Boasting exquisite QUARTZ COUNTERTOPS, kitchen CEILING-HEIGHT CABINETRY with SOFT CLOSE DOORS AND DRAWERS, STAINLESS STEEL APPLIANCES and a LARGE CENTRAL ISLAND, this home is sure to impress! The second level also features 9 FT CEILING, a POWDER ROOM/2-PC BATHROOM and a spacious SOUTH-FACING BALCONY with BBQ GAS LINE overlooking the beautiful interior COURTYARD with its flowering trees, green space, walking paths, and gazebo. The upstairs 3rd level includes a large PRIMARY BEDROOM with a 4-piece ENSUITE BATHROOM and WALK-IN CLOSET, two additional bedrooms, a 4-piece bathroom, and the convenient upstairs LAUNDRY AREA. The bathrooms have QUARTZ COUNTERTOPS and high-gloss ceramic tile flooring. This home has easy access to all amenities, public transit, Stoney Trail and Deerfoot Trail. It is close to the airport and CrossIron Mall. Don’t miss out on the opportunity to make this stunning property your own. Come and see to appreciate!
Location
Province AB
County Calgary
Area Cal Zone Ne
Zoning M-G
Direction S
Rooms
Basement None
Interior
Interior Features Built-in Features, High Ceilings, Kitchen Island, No Animal Home, No Smoking Home, Pantry, Quartz Counters
Heating Forced Air, Natural Gas
Cooling None
Flooring Carpet, Ceramic Tile, Laminate
Appliance Dishwasher, Dryer, Electric Stove, Garage Control(s), Microwave Hood Fan, Refrigerator, Washer, Window Coverings
Laundry In Unit, Upper Level
Exterior
Garage Double Garage Attached, Garage Door Opener, Heated Garage, Insulated
Garage Spaces 2.0
Garage Description Double Garage Attached, Garage Door Opener, Heated Garage, Insulated
Fence None
Community Features Park, Playground, Schools Nearby, Shopping Nearby, Sidewalks, Street Lights
Amenities Available Park, Visitor Parking
Roof Type Asphalt Shingle
Porch Balcony(s)
Exposure S
Total Parking Spaces 2
Building
Lot Description Back Lane, Low Maintenance Landscape, Paved, Rectangular Lot
Story 3
Foundation Poured Concrete
Architectural Style 3 Storey
Level or Stories Three Or More
Structure Type Brick,Vinyl Siding,Wood Frame
Others
HOA Fee Include Common Area Maintenance,Insurance,Maintenance Grounds,Professional Management,Reserve Fund Contributions,Snow Removal
Restrictions Board Approval,Restrictive Covenant,Utility Right Of Way
Tax ID 83131330
Ownership Private
Pets Description Restrictions, Yes
Read Less Info
Want to know what your home might be worth? Contact us for a FREE valuation!

Our team is ready to help you sell your home for the highest possible price ASAP
GET MORE INFORMATION





