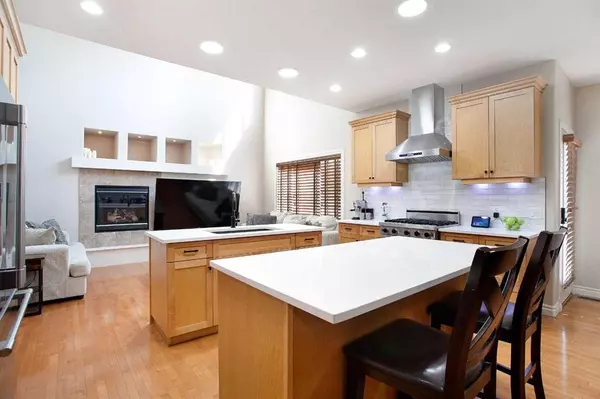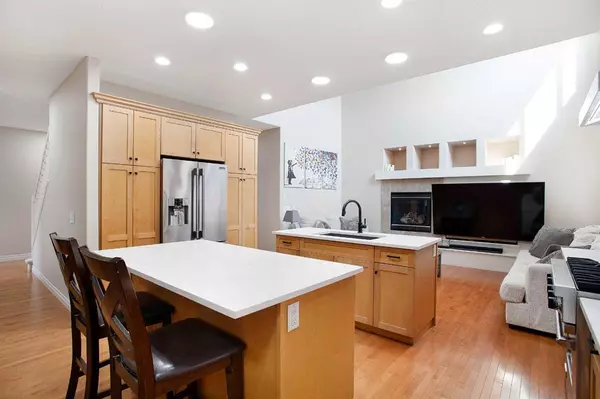For more information regarding the value of a property, please contact us for a free consultation.
Key Details
Sold Price $651,000
Property Type Single Family Home
Sub Type Detached
Listing Status Sold
Purchase Type For Sale
Square Footage 1,992 sqft
Price per Sqft $326
Subdivision Bridlewood
MLS® Listing ID A2088534
Sold Date 11/17/23
Style 2 Storey
Bedrooms 3
Full Baths 2
Half Baths 1
Originating Board Calgary
Year Built 2005
Annual Tax Amount $3,581
Tax Year 2023
Lot Size 4,197 Sqft
Acres 0.1
Property Description
Welcome to this stunning 3-bedroom, 2.5-bathroom gem nestled on a quiet street in the Bridlewood community. With 1992 square feet of meticulously developed living space, this home offers both comfort and elegance.
The updated kitchen is a culinary dream, featuring two islands, new high-end appliances, luxurious quartz countertops, backsplash and an array of upgrades including a new sink, hardware, kitchen faucet, and under-cabinet lighting. The basement is a blank canvas with endless potential, awaiting your creative vision.
Numerous upgrades adorn this residence, including new lights, toilets, sinks, and quartz countertops throughout. The oversized garage (25' x 22..5'), a car and workshop enthusiast's dream, boasts epoxy flooring, fresh paint, a garage heater and even a convenient cold water hook-up.
Sunlight graces the open-concept layout through oversized windows adorned with Hunter Douglas blinds. The south-facing backyard bathes the space in natural light, perfect for gardening or outdoor gatherings. The property's prime location is near Bridlewood Elementary School, Monsignor J. J. O’Brien Catholic School, grocery stores, Stoney Trail, public transit, and a range of amenities. With newer siding, roofing, and exterior paint, this house is ready to be your forever home.
Location
Province AB
County Calgary
Area Cal Zone S
Zoning R-1
Direction N
Rooms
Basement Full, Unfinished
Interior
Interior Features Bathroom Rough-in, Built-in Features, High Ceilings, Kitchen Island, Open Floorplan, Quartz Counters, See Remarks, Soaking Tub, Walk-In Closet(s)
Heating Forced Air
Cooling Central Air
Flooring Carpet, Ceramic Tile, Hardwood
Fireplaces Number 1
Fireplaces Type Gas
Appliance Central Air Conditioner, Dishwasher, Dryer, Garage Control(s), Gas Stove, Microwave, Range Hood, Refrigerator, Washer, Window Coverings
Laundry Main Level
Exterior
Garage Double Garage Attached, Garage Door Opener, Heated Garage, Oversized
Garage Spaces 2.0
Garage Description Double Garage Attached, Garage Door Opener, Heated Garage, Oversized
Fence Fenced
Community Features Park, Playground, Schools Nearby, Shopping Nearby
Roof Type Asphalt Shingle
Porch Deck
Lot Frontage 40.03
Total Parking Spaces 4
Building
Lot Description Back Yard, Few Trees
Foundation Poured Concrete
Architectural Style 2 Storey
Level or Stories Two
Structure Type Stone,Vinyl Siding,Wood Frame
Others
Restrictions Easement Registered On Title,Restrictive Covenant,Utility Right Of Way
Tax ID 83071498
Ownership Private
Read Less Info
Want to know what your home might be worth? Contact us for a FREE valuation!

Our team is ready to help you sell your home for the highest possible price ASAP
GET MORE INFORMATION





