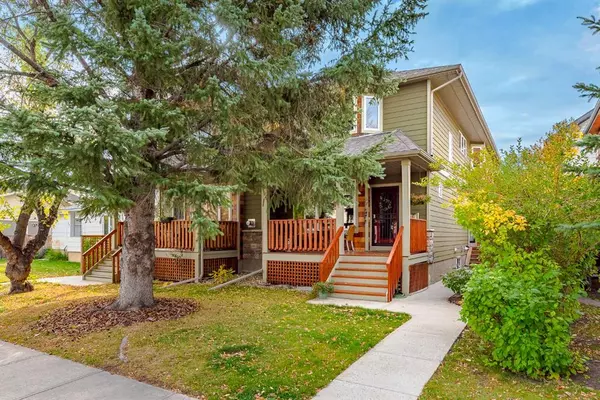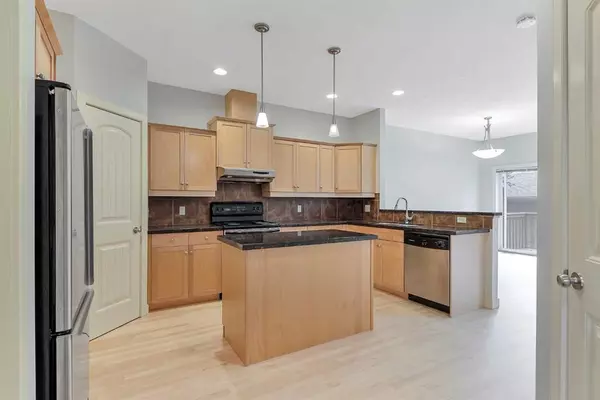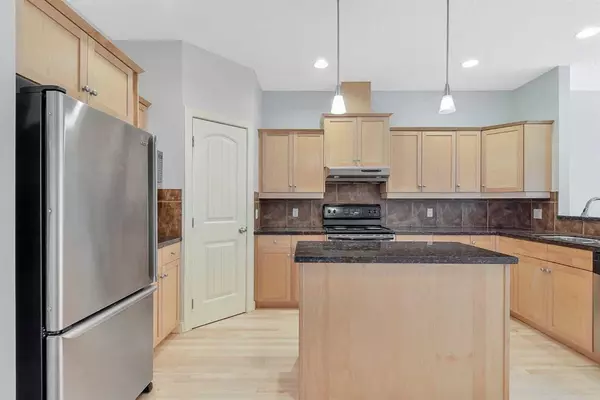For more information regarding the value of a property, please contact us for a free consultation.
Key Details
Sold Price $505,500
Property Type Townhouse
Sub Type Row/Townhouse
Listing Status Sold
Purchase Type For Sale
Square Footage 1,152 sqft
Price per Sqft $438
Subdivision Mount Pleasant
MLS® Listing ID A2085866
Sold Date 10/10/23
Style 2 Storey
Bedrooms 2
Full Baths 2
Half Baths 1
Condo Fees $300
Originating Board Calgary
Year Built 2007
Annual Tax Amount $2,796
Tax Year 2023
Property Description
Your new home is a bright, spacious, inner city townhouse located on a quiet street in the sought after community of Mount Pleasant! This timeless 2 storey upgraded home features a totally open floor plan, 9' knock down ceiling, fresh paint throughout, refinished hardwood floors, extra large windows, pot lights and much more. You will love the great curb appeal that is highlighted by the freshly painted composite and shake siding. Upon entering you will be greeted by a gourmet kitchen that boasts an abundance of cabinetry and counter space, granite counter tops, stainless steel appliances, pantry, and island. The spacious dining room is a great place to gather for meals and conversation with family and friends, offers easy access to the private, south facing, freshly painted 21' x 8' deck and is open to the cozy but comfortable living room that is highlighted by a gas fireplace. On the upper you will find not 1 but 2 oversized primary bedrooms. One of them features a 5 piece spa-like ensuite with a soaker tub, separate shower, raised double sinks and a walk-in closet while the other bedroom features a large closet and it's own ensuite as well. The lower level unfinished basement has roughed in plumbing and is awaiting your creativity and final touches. Your vehicle will enjoy the single detached garage and you will enjoy the low condo fees. This ideally located home is within walking distance to transit, schools, shopping, parks, community centre, sportsplex, outdoor swimming pool, all other amenities and has easy access to downtown and major thoroughfares. Don't wait on this one as it will not last long! Please note that some of the photos are virtually staged.
Location
Province AB
County Calgary
Area Cal Zone Cc
Zoning M-CG d72
Direction N
Rooms
Basement Full, Unfinished
Interior
Interior Features Bathroom Rough-in, Built-in Features, Closet Organizers, Double Vanity, Granite Counters, High Ceilings, Kitchen Island, Natural Woodwork, No Animal Home, No Smoking Home, Open Floorplan, Pantry, Recessed Lighting, Soaking Tub, Storage, Sump Pump(s), Vinyl Windows, Walk-In Closet(s)
Heating High Efficiency, Fireplace Insert, Floor Furnace
Cooling None
Flooring Carpet, Ceramic Tile, Hardwood
Fireplaces Number 1
Fireplaces Type Gas, Insert, Living Room, Mantle, Tile
Appliance Dishwasher, Dryer, Electric Stove, Garage Control(s), Microwave, Range Hood, Refrigerator, Washer, Window Coverings
Laundry Lower Level
Exterior
Garage Assigned, Insulated, Rear Drive, Single Garage Detached
Garage Spaces 1.0
Garage Description Assigned, Insulated, Rear Drive, Single Garage Detached
Fence Fenced
Community Features Other, Park, Playground, Pool, Schools Nearby, Shopping Nearby, Sidewalks, Street Lights
Amenities Available Secured Parking, Storage, Trash
Roof Type Asphalt Shingle
Porch Deck
Exposure N
Total Parking Spaces 1
Building
Lot Description Back Lane, Low Maintenance Landscape, Private, Treed
Foundation Poured Concrete
Architectural Style 2 Storey
Level or Stories Two
Structure Type Cedar,Composite Siding,Silent Floor Joists,Wood Frame
Others
HOA Fee Include Common Area Maintenance,Parking,Reserve Fund Contributions,Snow Removal
Restrictions Pets Allowed
Tax ID 83190231
Ownership Private
Pets Description Yes
Read Less Info
Want to know what your home might be worth? Contact us for a FREE valuation!

Our team is ready to help you sell your home for the highest possible price ASAP
GET MORE INFORMATION





