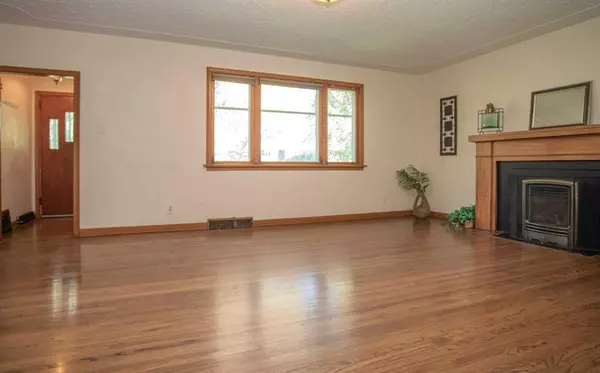For more information regarding the value of a property, please contact us for a free consultation.
Key Details
Sold Price $750,000
Property Type Single Family Home
Sub Type Detached
Listing Status Sold
Purchase Type For Sale
Square Footage 1,136 sqft
Price per Sqft $660
Subdivision Rosedale
MLS® Listing ID A2072798
Sold Date 08/21/23
Style Bungalow
Bedrooms 4
Full Baths 2
Originating Board Calgary
Year Built 1930
Annual Tax Amount $4,590
Tax Year 2023
Lot Size 5,995 Sqft
Acres 0.14
Property Description
Come and enjoy the beautiful tree lined streets of the exclusive inner-city community of Rosedale. First time on the market in more than 60 years, this 1930's home has retained much of the original charm. Updates over the years include kitchen & basement, refinishing of the hardwood floors, and the addition of safe (legal egress) basement windows. Situated on a 50' x 120' lot, this great property provides you with lots of options. It's a solid home you can move into and do some minor updates to last you many years into the future or, if you're looking to build your inner city dream home, this is a great location to invest in your future. Just a few minutes walk to Crescent Road and the amazing view of downtown Calgary. Easy access to the University of Calgary, Sait, Foothills Hospital, and walking distance to downtown make this an amazing location for professionals wanting to live in a well-established upscale neighbourhood.
Location
Province AB
County Calgary
Area Cal Zone Cc
Zoning R-C1
Direction W
Rooms
Basement Finished, Full
Interior
Interior Features Natural Woodwork, Sump Pump(s)
Heating Forced Air, Natural Gas
Cooling None
Flooring Carpet, Ceramic Tile, Hardwood, Laminate
Fireplaces Number 1
Fireplaces Type Brick Facing, Gas
Appliance Dishwasher, Dryer, Electric Stove, Range Hood, Refrigerator, Washer, Window Coverings
Laundry In Basement
Exterior
Garage Double Garage Detached, Off Street
Garage Spaces 2.0
Garage Description Double Garage Detached, Off Street
Fence Fenced
Community Features Playground, Schools Nearby, Shopping Nearby, Sidewalks, Street Lights, Walking/Bike Paths
Roof Type Asphalt Shingle
Porch Side Porch
Lot Frontage 50.0
Exposure W
Total Parking Spaces 3
Building
Lot Description Back Lane, Back Yard, Front Yard, Garden, Street Lighting, Rectangular Lot
Foundation Poured Concrete
Architectural Style Bungalow
Level or Stories One
Structure Type Brick,Wood Frame
Others
Restrictions None Known
Tax ID 83106397
Ownership Private
Read Less Info
Want to know what your home might be worth? Contact us for a FREE valuation!

Our team is ready to help you sell your home for the highest possible price ASAP
GET MORE INFORMATION





