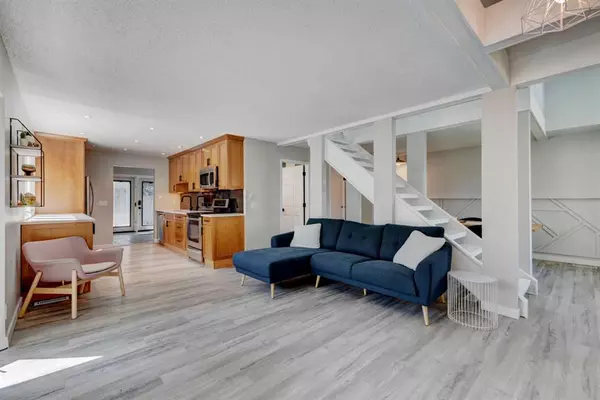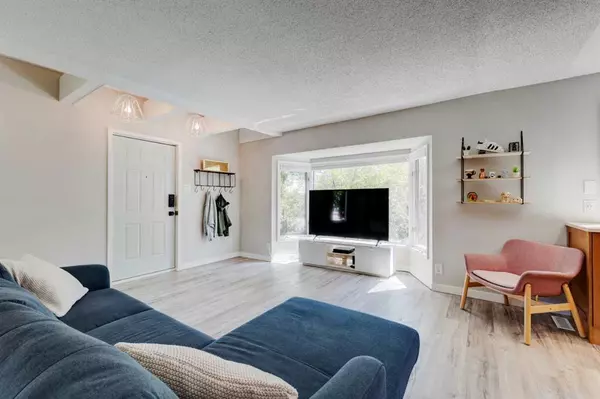For more information regarding the value of a property, please contact us for a free consultation.
Key Details
Sold Price $672,000
Property Type Single Family Home
Sub Type Detached
Listing Status Sold
Purchase Type For Sale
Square Footage 1,426 sqft
Price per Sqft $471
Subdivision Mount Pleasant
MLS® Listing ID A2061825
Sold Date 07/11/23
Style 2 Storey
Bedrooms 2
Full Baths 2
Originating Board Calgary
Year Built 1946
Annual Tax Amount $3,515
Tax Year 2023
Lot Size 4,951 Sqft
Acres 0.11
Property Description
HOME SWEET HOME! Welcome to this exceptional, extensively, freshly renovated family home situated in the extremely desirable inner-city NW community of Mount Pleasant! This magnificently contemporary home offers 2 bedrooms, 2 bathrooms, beautiful curb appeal with mature trees giving you lots of privacy, 1,924+ SQFT of updated living space with unique finishing’s and built-in’s throughout and a double detached garage. Heading inside you will find the flawless open concept floorplan with gleaming vinyl plank flooring, a sun-drenched living room with bay windows, formal dining area with a built-in bench, mud room, sophisticated 3 piece bathroom with a rustic clawfoot bathtub, generous sized bedroom and the custom chef’s kitchen complete with granite countertops, premium stainless appliances, stylish backsplash and tons of warm wood cabinetry. Upstairs contains a trendy loft area that is perfect to be used as an office and the spectacular master retreat with tons of built-ins, a large closet, fantastic 3 piece ensuite bathroom with a massive glass blocked shower and access to the private balcony. Downstairs, there is a partially finished basement with great future potential offering a laundry room, workshop space and ample storage space for all of your needs. Recent updates include newer windows, in-floor heating in the mud room, newer furnace (2016) and extensive renovations throughout. Outside, you’ll find your sunny South facing, fully fenced and landscaped backyard with a huge wooden deck and double detached garage. This perfect location is steps from all major amenities including schools, parks, shopping, public transportation, restaurants, major roadways and much more. Don’t miss out on this GEM, book your private viewing today!
Location
Province AB
County Calgary
Area Cal Zone Cc
Zoning R-C2
Direction N
Rooms
Basement Full, Partially Finished
Interior
Interior Features Built-in Features, Closet Organizers, Granite Counters, High Ceilings, No Smoking Home, Open Floorplan, Soaking Tub, Storage, Vaulted Ceiling(s), Vinyl Windows, Walk-In Closet(s)
Heating Forced Air, Natural Gas
Cooling None
Flooring Ceramic Tile, Vinyl Plank
Appliance Dishwasher, Electric Stove, Microwave Hood Fan, Refrigerator, Washer/Dryer, Window Coverings
Laundry In Basement
Exterior
Garage Double Garage Detached
Garage Spaces 2.0
Garage Description Double Garage Detached
Fence Fenced
Community Features Park, Playground, Pool, Schools Nearby, Shopping Nearby, Sidewalks, Street Lights, Tennis Court(s), Walking/Bike Paths
Roof Type Asphalt Shingle
Porch Deck
Lot Frontage 41.24
Total Parking Spaces 2
Building
Lot Description Back Lane, Back Yard, City Lot, Front Yard, Lawn, Low Maintenance Landscape, Landscaped, Rectangular Lot, Treed, Views
Foundation Poured Concrete
Architectural Style 2 Storey
Level or Stories Two
Structure Type Stucco,Wood Frame,Wood Siding
Others
Restrictions None Known
Tax ID 82746408
Ownership Private
Read Less Info
Want to know what your home might be worth? Contact us for a FREE valuation!

Our team is ready to help you sell your home for the highest possible price ASAP
GET MORE INFORMATION





