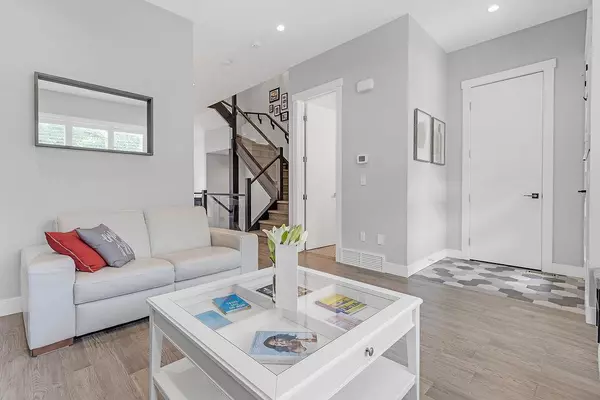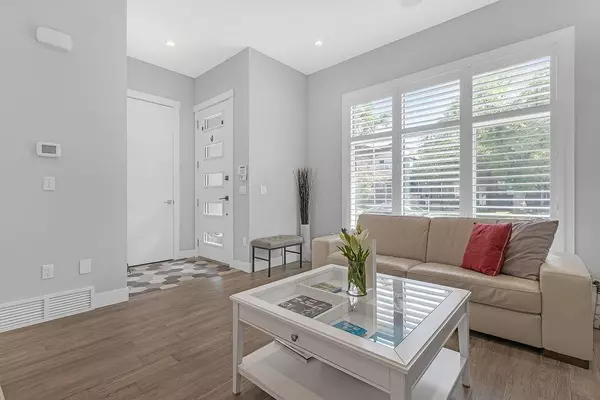For more information regarding the value of a property, please contact us for a free consultation.
Key Details
Sold Price $885,000
Property Type Single Family Home
Sub Type Semi Detached (Half Duplex)
Listing Status Sold
Purchase Type For Sale
Square Footage 1,781 sqft
Price per Sqft $496
Subdivision Mount Pleasant
MLS® Listing ID A2054821
Sold Date 06/26/23
Style 2 Storey,Side by Side
Bedrooms 4
Full Baths 3
Half Baths 1
Originating Board Calgary
Year Built 2018
Annual Tax Amount $5,609
Tax Year 2023
Lot Size 3,003 Sqft
Acres 0.07
Property Description
Welcome to this luxury infill in the heart of Mount Pleasant! Custom-tiled flooring in the foyer and 10 ft ceilings on the main level greet you when you enter, setting the tone for the exquisite craftsmanship throughout the home. The spacious living room boasts an impeccable design with its feature wall with floor-to-ceiling tile surrounding the electric fireplace, floating shelves, and picture windows. The chef’s kitchen has full-height cabinetry, top-of-the-line appliances, a gas cooktop, a beverage fridge, marble hexagon tiled backsplash, a corner pantry and a stunning quartz WATERFALL island. Your formal dining room showcases a feature wall and large patio doors leading out to your spacious low-maintenance backyard with composite decking and artificial turf! The attention to detail is evident in every corner, including the mudroom, which offers ample storage space, a convenient closet, and a custom bench seating area. The sliding barn door adds a touch of rustic charm, seamlessly blending contemporary and traditional elements. The upper level features 3 bedrooms with custom MDF shelving in all closets, a 5 piece main bath and spacious laundry room with built-in cabinets and a separate sink. The primary suite is a true oasis, with a large walk-in closet, spa-like ensuite that exudes luxury equipped with its free-standing tub, perfect for soaking and unwinding after a long day. The custom-tiled shower adds a sophisticated touch, creating a truly indulgent experience. The in-floor heating throughout the basement ensures a cozy and comfortable atmosphere. The wet bar with a wine fridge is an ideal space for hosting gatherings, while the large recreation room offers plenty of space and storage for various activities. Additionally, a separate guest bedroom and bathroom provide a private retreat for visitors. Additional features include engineered hardwood flooring throughout the main, upper, and stairwell, central air-conditioning, 9 ft ceilings in basement and upper levels, temperature control in all bathrooms, and custom Hunter Douglas blinds package. This home is situated in the perfect location - a quick walk to Confederation Park, many bike paths, restaurants, cafes, public transportation, and a short 5 minute drive to downtown with quick access to all your major routes! Book your showing with your favorite agent today!
Location
Province AB
County Calgary
Area Cal Zone Cc
Zoning R-C2
Direction S
Rooms
Basement Finished, Full
Interior
Interior Features Closet Organizers, Double Vanity, High Ceilings, Kitchen Island, Open Floorplan, Pantry, Quartz Counters, Sump Pump(s), Vaulted Ceiling(s), Walk-In Closet(s), Wet Bar, Wired for Sound
Heating In Floor, Forced Air, Natural Gas
Cooling Central Air
Flooring Carpet, Ceramic Tile, Hardwood
Fireplaces Number 1
Fireplaces Type Electric
Appliance Built-In Oven, Central Air Conditioner, Dryer, Gas Cooktop, Microwave, Range Hood, Refrigerator, Washer, Window Coverings, Wine Refrigerator
Laundry Laundry Room, Sink, Upper Level
Exterior
Garage Double Garage Detached
Garage Spaces 2.0
Garage Description Double Garage Detached
Fence Fenced
Community Features Park, Playground, Schools Nearby, Shopping Nearby, Sidewalks, Street Lights, Walking/Bike Paths
Roof Type Asphalt Shingle
Porch Deck, Patio
Lot Frontage 25.0
Exposure S
Total Parking Spaces 2
Building
Lot Description Back Lane, Back Yard, Landscaped
Foundation Poured Concrete
Architectural Style 2 Storey, Side by Side
Level or Stories Two
Structure Type Stucco,Wood Frame
Others
Restrictions Airspace Restriction
Tax ID 82958342
Ownership Private
Read Less Info
Want to know what your home might be worth? Contact us for a FREE valuation!

Our team is ready to help you sell your home for the highest possible price ASAP
GET MORE INFORMATION





