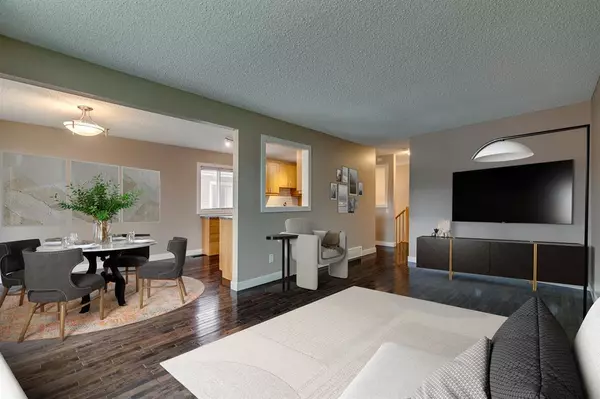For more information regarding the value of a property, please contact us for a free consultation.
Key Details
Sold Price $432,900
Property Type Townhouse
Sub Type Row/Townhouse
Listing Status Sold
Purchase Type For Sale
Square Footage 580 sqft
Price per Sqft $746
Subdivision West Hillhurst
MLS® Listing ID A2049216
Sold Date 06/15/23
Style Bi-Level
Bedrooms 3
Full Baths 1
Half Baths 1
Condo Fees $310
Originating Board Calgary
Year Built 1971
Annual Tax Amount $2,055
Tax Year 2022
Lot Size 6,501 Sqft
Acres 0.15
Property Description
YOUR CHANCE TO LIVE IN DESIRABLE WEST HILLHURST! 3 BEDROOMS + OFFICE! YOUR OWN GARAGE! FRONT-FACING UNIT! 3-YR-OLD FURNACE! VERY LOW CONDO FEES OF $310.00! Welcome to #3, 2123 4 Ave NW, located close to schools, parks, the hospital, the river, and lots of amenities! Enjoy every season being within walking distance to the Kensington amenities, but still in a quiet area surrounded by mature trees! This special home is ready for new owners, and there is nothing to do but move in! Freshly painted and brand-new carpet installed, this home has seen a lot of updates over the years. Enjoy the beautiful Calgary summers on your very own lower patio, or on the raised balcony off your dining room! The main floor features an office/den with built-in desk, a half bathroom, living room, dining room, and kitchen, all with hardwood flooring. The beautiful kitchen features stainless steel appliances, plenty of cupboard space (soft closing cupboards), and a built-in desk. The dining room features a brand-new light fixture and access to the raised balcony. The lower level features 3 spacious bedrooms, laundry room, full bathroom with a beautifully tiled tub/shower combo, and storage room. Enjoy brand-new Canadian-made carpet on the lower level with upgraded underlay. The single detached garage is extra long and works great for a gym if you don't want to park your vehicle inside! 3-year-old high-efficiency furnace. Dishwasher was new in 2019, microwave new in 2018. Recently updated concrete slabs on walkway. Metal roof on the main building was done around 2011 and the garage roof: new shingles in 2017. Book your showing before it's gone!
Location
Province AB
County Calgary
Area Cal Zone Cc
Zoning M-C1
Direction N
Rooms
Basement Finished, Full
Interior
Interior Features Closet Organizers, Storage
Heating Forced Air, Natural Gas
Cooling None
Flooring Carpet, Hardwood
Appliance Dishwasher, Dryer, Electric Stove, Microwave Hood Fan, Refrigerator, Washer, Window Coverings
Laundry Laundry Room
Exterior
Garage Alley Access, Garage Door Opener, Garage Faces Rear, Off Street, Single Garage Detached, Titled
Garage Spaces 1.0
Garage Description Alley Access, Garage Door Opener, Garage Faces Rear, Off Street, Single Garage Detached, Titled
Fence Partial
Community Features Playground, Schools Nearby, Shopping Nearby, Sidewalks, Street Lights
Amenities Available None
Roof Type Asphalt Shingle,Metal
Porch Balcony(s), Patio
Exposure N
Total Parking Spaces 1
Building
Lot Description Back Lane, Low Maintenance Landscape, Landscaped, Rectangular Lot
Story 2
Foundation Poured Concrete
Architectural Style Bi-Level
Level or Stories Bi-Level
Structure Type Brick,Stucco,Wood Frame
Others
HOA Fee Include Common Area Maintenance,Insurance,Reserve Fund Contributions
Restrictions None Known
Ownership Private
Pets Description Yes
Read Less Info
Want to know what your home might be worth? Contact us for a FREE valuation!

Our team is ready to help you sell your home for the highest possible price ASAP
GET MORE INFORMATION





