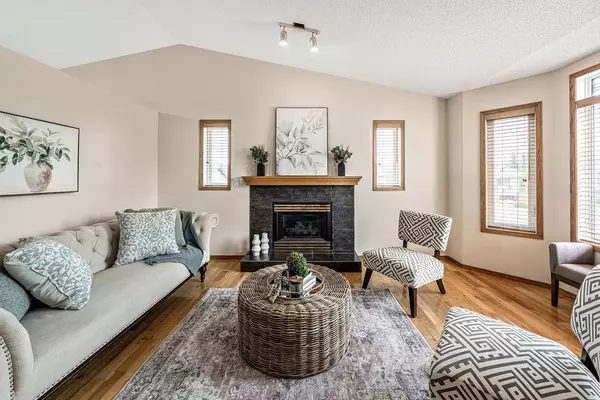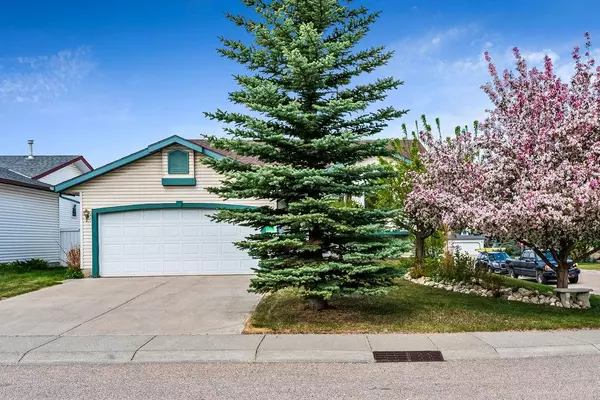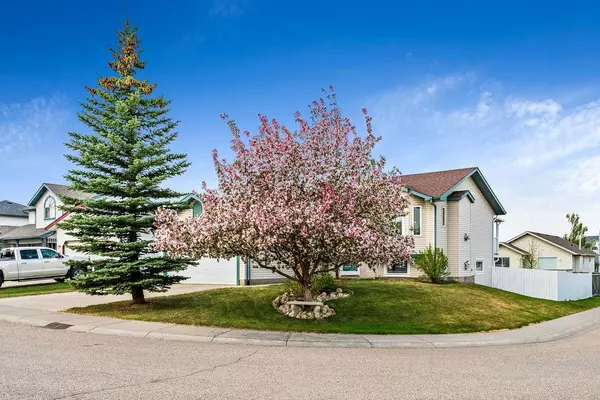For more information regarding the value of a property, please contact us for a free consultation.
Key Details
Sold Price $571,000
Property Type Single Family Home
Sub Type Detached
Listing Status Sold
Purchase Type For Sale
Square Footage 1,090 sqft
Price per Sqft $523
Subdivision West Valley
MLS® Listing ID A2051751
Sold Date 05/29/23
Style Bi-Level
Bedrooms 3
Full Baths 3
Originating Board Calgary
Year Built 1995
Annual Tax Amount $3,148
Tax Year 2022
Lot Size 5,618 Sqft
Acres 0.13
Property Description
Open House, Saturday May 27th & Sunday May 28th from 2-4 pm- Welcome to 34 West Gissing Road! Introducing this charming detached home nestled on a picturesque corner lot, enhanced by well maintained shrubs and mature trees, creating an oasis of privacy and beauty! Step inside the front door and you'll notice the open and airy living areas which are bathed in natural light. The main floor living room has gorgeous hardwood flooring, a vaulted ceiling, and the inviting warmth of a gas fireplace. The open concept kitchen & dining room are spacious and offer an abundance of windows allowing tons of light into the home. There are breathtaking rocky mountain views from its back deck, accompanied by convenient stairs that descend to a manicured lawn. Retreat to the spacious primary bedroom situated at the back of the home, which is complete with a walk in closet and a 3 piece bathroom. The second bedroom provides a flexible space that can serve various purposes, whether utilized as a 2nd bedroom or a home office and is positioned next to your main floor bathroom. The lower level boasts a huge recreation space and is destined to become the heart of family fun and relaxation. Adding to the cozy ambiance, a second gas fireplace enhances the atmosphere of the lower level. The walkout basement offers seamless access to the outdoors, allowing for easy transitions between indoor and outdoor activities and has a covered patio you'll be sure to enjoy! This enormous third bedroom provides an abundance of space, allowing for multiple configurations and potential uses. It can effortlessly accommodate various setups, such as dividing the room into two separate bedrooms, creating an ideal solution for growing families. Alternatively, you may choose to utilize this vast area as a hobby room, providing a dedicated space for pursuing your passions. The lower level is complete with a third full bathroom. This remarkable property seamlessly merges indoor and outdoor living, providing an oasis of serenity and natural beauty. Enhancing the practicality and versatility of this property, a convenient side gate is located along the fencing, providing an excellent opportunity for future RV or trailer parking. This home has been recently updated with brand new carpets in the bedrooms and lower level. This home is the full package with the inclusion of a convenient double attached garage. If you have a growing family, you'll appreciate the proximity to several schools and playgrounds. Located in a beautiful community, you'll have easy access to a wealth of shops, restaurants, schools and services situated within walking distance to all amenities. The scenic Bow River presents an opportunity for endless outdoor adventures. Explore km's of picturesque pathways that wind along the river. Don't miss out on this fantastic West Valley home!
Location
Province AB
County Rocky View County
Zoning R-LD
Direction NE
Rooms
Basement Separate/Exterior Entry, Finished, Walk-Out
Interior
Interior Features Ceiling Fan(s), Central Vacuum, No Smoking Home, Open Floorplan, Pantry, Separate Entrance, Storage, Walk-In Closet(s)
Heating Forced Air
Cooling None
Flooring Carpet, Hardwood, Linoleum, Vinyl
Fireplaces Number 2
Fireplaces Type Basement, Family Room, Gas
Appliance Dishwasher, Microwave, Range Hood, Refrigerator, Stove(s)
Laundry Electric Dryer Hookup, Washer Hookup
Exterior
Garage Double Garage Attached, Driveway, Garage Door Opener, Garage Faces Front
Garage Spaces 2.0
Garage Description Double Garage Attached, Driveway, Garage Door Opener, Garage Faces Front
Fence Fenced
Community Features Park, Schools Nearby, Shopping Nearby, Sidewalks, Street Lights, Walking/Bike Paths
Roof Type Asphalt Shingle
Porch Deck, Patio
Lot Frontage 61.09
Total Parking Spaces 4
Building
Lot Description Back Yard, Corner Lot, Fruit Trees/Shrub(s), Lawn, Landscaped, Level, Many Trees, Street Lighting, Private, Views
Foundation Poured Concrete
Architectural Style Bi-Level
Level or Stories Bi-Level
Structure Type Vinyl Siding,Wood Frame
Others
Restrictions Restrictive Covenant,Utility Right Of Way
Tax ID 75849916
Ownership Estate Trust
Read Less Info
Want to know what your home might be worth? Contact us for a FREE valuation!

Our team is ready to help you sell your home for the highest possible price ASAP
GET MORE INFORMATION





