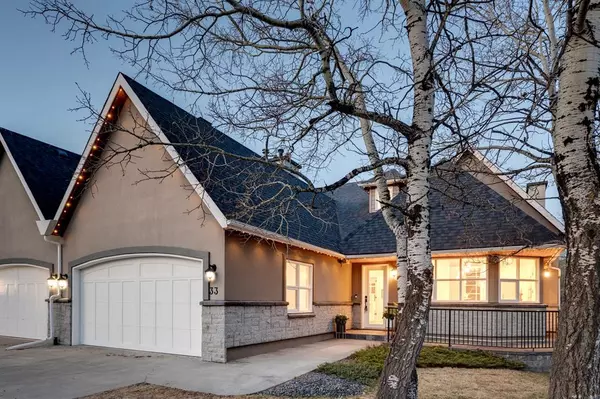For more information regarding the value of a property, please contact us for a free consultation.
Key Details
Sold Price $1,700,000
Property Type Single Family Home
Sub Type Semi Detached (Half Duplex)
Listing Status Sold
Purchase Type For Sale
Square Footage 2,952 sqft
Price per Sqft $575
Subdivision Strathcona Park
MLS® Listing ID A2045395
Sold Date 05/22/23
Style 2 Storey,Side by Side
Bedrooms 3
Full Baths 3
Half Baths 1
Condo Fees $645
Originating Board Calgary
Year Built 2007
Annual Tax Amount $6,245
Tax Year 2022
Lot Size 5,995 Sqft
Acres 0.14
Property Description
Sussex Green Splendor. Executive 2 storey villa in Strathcona Park surrounded by a mature Aspen forest. Over 5000 SF of thoughtfully redesigned and newly renovated living space throughout. Spacious and unique circular entry featuring a gas fireplace, polished imported Italian marble tile, Alabaster LED detailed chandelier and an impressive curved staircase. The open plan kitchen and breakfast nook feature a GE Monogram Statement Collection appliance package including a 6 burner 36" gas cooktop with a downdraft ventilation fan. A GE Monogram WiFi Smart Convection Oven and Smart Wall Oven, both featuring ultimate precision cooking options. GE Monogram built in fully integrated dishwasher. Fisher Paykel Integrated Paneled refrigerator/freezer with ice maker. An abundance of custom Shaker style cabinetry, pull-out drawers with soft close feature and Champagne gold hardware. Farmhouse and prep sinks with Champagne Hauser faucets. Main 11 foot kitchen island with quartz countertop, additional prep sink and glass pendant lighting Secondary island in breakfast nook with quartz countertop featuring an Eurofase art glass chandelier with ample seating. The adjacent living/dining rooms feature incredible vaulted ceilings with impressive oversized windows, custom shaker paneling, a custom gas fireplace with Italian marble tile surround, an abundance of LED pot light and chandelier. A custom dry bar featuring a GE Monogram wine refrigerator, mirror and lighting detail. Main floor Primary Suite featuring his and her closets, 3rd gas fireplace with Shaker paneling and Italian marble tile surround. French door to rear balcony. Custom 5 piece ensuite bath with freestanding pedestal tub and tub filler, vanity with his and her sinks, large custom glass shower with bench, honed and polished imported Italian tiling with in-floor heating system. Main floor den with 2 built in desks and shelving. Main floor laundry room with new Samsung Steam wash/Steam dry, Triple Sized front load laundry set, sink and ample storage. Ascend the circular staircase to the Upper level loft/flex area, 2nd bedroom and 4 piece ensuite bath with pedestal tub, glass doored shower, large vanity with quartz countertop, imported honed and polished Italian Marble tiling. Descend the curved staircase to the fully developed walk-out basement with in-floor heat throughout, a 3rd bedroom featuring a large walk-in closet, 3 piece bathroom with honed and polished imported Italian Marble tile and quartz countertops. Large open rec room. East facing ground floor walled patio leading out from the walk-out basement. Heated attached double garage. New electrical wiring throughout. New plumbing throughout by Canyon Plumbing with a 2 year warranty. New door and custom cabinetry hardware throughout. 2 hydronic air handler furnaces and boiler. Roughed in central vacuum. Cloud White paint/lacquer by Benjamin Moore throughout. Ring WiFi connect doorbell. Custom integrated exterior programmable soffit lighting.
Location
Province AB
County Calgary
Area Cal Zone W
Zoning DC (pre 1P2007)
Direction W
Rooms
Basement Finished, Walk-Out
Interior
Interior Features Built-in Features, Chandelier, Closet Organizers, Double Vanity, Dry Bar, French Door, High Ceilings, Kitchen Island, Open Floorplan, Quartz Counters, Soaking Tub, Storage, Vaulted Ceiling(s), Walk-In Closet(s)
Heating In Floor, Fireplace(s), Forced Air, Natural Gas, See Remarks
Cooling None
Flooring Carpet, Hardwood, Tile
Fireplaces Number 3
Fireplaces Type Bedroom, Gas, Glass Doors, Living Room, Mantle, Marble, Other
Appliance Convection Oven, Dishwasher, Dryer, Garage Control(s), Gas Cooktop, Humidifier, Oven-Built-In, Range Hood, Refrigerator, See Remarks, Washer, Wine Refrigerator
Laundry Main Level
Exterior
Garage Aggregate, Double Garage Attached, Heated Garage
Garage Spaces 2.0
Garage Description Aggregate, Double Garage Attached, Heated Garage
Fence None
Community Features Gated, Playground, Schools Nearby, Shopping Nearby, Sidewalks, Street Lights
Amenities Available Other, Parking
Roof Type Asphalt Shingle
Porch Balcony(s), Deck, Porch, See Remarks
Lot Frontage 42.52
Exposure W
Total Parking Spaces 4
Building
Lot Description Backs on to Park/Green Space, Cul-De-Sac, Landscaped, Underground Sprinklers
Foundation Poured Concrete
Architectural Style 2 Storey, Side by Side
Level or Stories Two
Structure Type Stucco,Wood Frame
Others
HOA Fee Include Amenities of HOA/Condo,Common Area Maintenance,Insurance,Parking,Reserve Fund Contributions,See Remarks,Snow Removal,Trash
Restrictions Board Approval,Condo/Strata Approval,Pet Restrictions or Board approval Required,Underground Utility Right of Way
Ownership Private
Pets Description Restrictions
Read Less Info
Want to know what your home might be worth? Contact us for a FREE valuation!

Our team is ready to help you sell your home for the highest possible price ASAP
GET MORE INFORMATION





