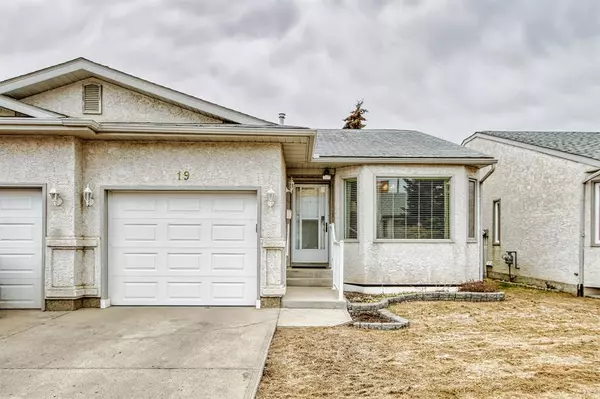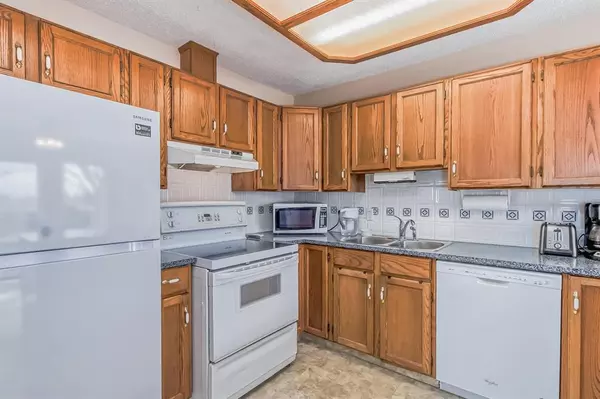For more information regarding the value of a property, please contact us for a free consultation.
Key Details
Sold Price $350,000
Property Type Single Family Home
Sub Type Semi Detached (Half Duplex)
Listing Status Sold
Purchase Type For Sale
Square Footage 1,041 sqft
Price per Sqft $336
Subdivision Rundle
MLS® Listing ID A2044888
Sold Date 05/12/23
Style Bungalow,Side by Side
Bedrooms 4
Full Baths 2
Condo Fees $190
Originating Board Calgary
Year Built 1990
Annual Tax Amount $1,930
Tax Year 2022
Lot Size 2,841 Sqft
Acres 0.07
Property Description
55+ Duplex BUNGALOW TYPE condo with LOW CONDO FEES OF $190.00 .Total of 4 BEDROOMS & 2 FULL BATHROOMS , SINGLE ATTACHED GARAGE . located at the Heritage Villas on a quiet and friendly cul-de-sac. This spacious bungalow features a vaulted ceiling in the bright living room with large window, a large kitchen with lots of cupboard space including pantry and a dining area leading to a deck through the sliding doors. The Master has a cheater door to the main washroom. An additional good-sized bedroom is across the hall that can be used for family/guests or office. Completing the upper level with a mudroom/back entrance with washer/dryer. The lower level offers a large living room that can be used as an entertainment room with 2 more bedrooms. including 4peice washroom with lots of room for storage. This condo has NEWER FURNANCE and HOT WATER TANK . Large driveway, visitors parking right at the front of the house .Close to the LRT station, Sunridge Mall, Costco, Peter Lougheed Hospital, schools, playground, restaurants, movie theatre, grocery shopping, banks and much more.
Location
Province AB
County Calgary
Area Cal Zone Ne
Zoning R-C2
Direction S
Rooms
Basement Finished, Full
Interior
Interior Features See Remarks
Heating Forced Air, Natural Gas
Cooling None
Flooring Carpet, Laminate, Linoleum
Appliance Dishwasher, Dryer, Electric Stove, Garage Control(s), Refrigerator, Washer, Window Coverings
Laundry Main Level
Exterior
Garage Single Garage Attached
Garage Spaces 1.0
Garage Description Single Garage Attached
Fence None
Community Features Park, Playground, Schools Nearby, Shopping Nearby, Sidewalks, Street Lights
Amenities Available Park, Parking, Playground, Visitor Parking
Roof Type Asphalt Shingle
Porch Deck
Lot Frontage 31.5
Exposure S
Total Parking Spaces 2
Building
Lot Description Back Yard, Backs on to Park/Green Space, Cul-De-Sac, Front Yard
Foundation Poured Concrete
Architectural Style Bungalow, Side by Side
Level or Stories One
Structure Type Stucco,Wood Frame
Others
HOA Fee Include Maintenance Grounds,Professional Management,Snow Removal
Restrictions Adult Living,Board Approval
Tax ID 76594107
Ownership Private
Pets Description Call
Read Less Info
Want to know what your home might be worth? Contact us for a FREE valuation!

Our team is ready to help you sell your home for the highest possible price ASAP
GET MORE INFORMATION





