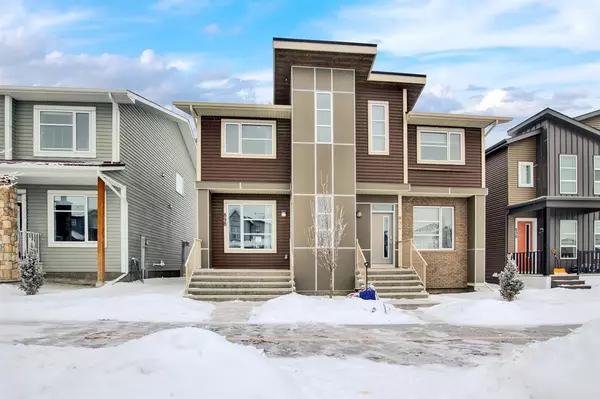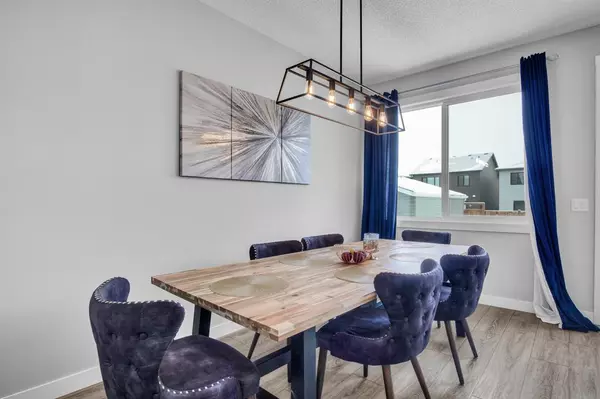For more information regarding the value of a property, please contact us for a free consultation.
Key Details
Sold Price $535,500
Property Type Single Family Home
Sub Type Semi Detached (Half Duplex)
Listing Status Sold
Purchase Type For Sale
Square Footage 1,529 sqft
Price per Sqft $350
Subdivision Livingston
MLS® Listing ID A2031503
Sold Date 04/02/23
Style 2 Storey,Side by Side
Bedrooms 3
Full Baths 2
Half Baths 1
HOA Fees $35/ann
HOA Y/N 1
Originating Board Calgary
Year Built 2019
Annual Tax Amount $2,877
Tax Year 2022
Lot Size 2,464 Sqft
Acres 0.06
Property Description
WOW! Welcome to this beautiful family home in Livingston, a mere 3 minute walk from the toboggan hill, with the community center not much further away, this home has such an amazing location. The front foyer provides ample room for a group of people to take their boots off while entering the home, which leads right into the living room decorated with a showhome style wallpaper. Further into the home, the hallway divides the stairs and half bath, with a tech nook in the middle that would be perfect for the kids to do homework from. The kitchen and dining room are the heart of this home, with enough room for a family table, and a luxurious kitchen with a built in oven and gas cooktop and tons of cabinet space, as well as a walk in Pantry. Heading upstairs, you will enter the family room, currently part of it is used as an office, but that spot could also be great for a TV stand if you'd prefer a different layout. Just beside the family room is the centrally located walk in laundry room. Heading to the front of the home, you'll find the primary bedroom, complete with a Walk in Closet and 4 piece ensuite complete with divided toilet. Towards the back of the home, is the 2 secondary bedrooms, one of which has a walk in closet. The basement is undeveloped, but ready for your imagination, the bathroom drains are already roughed in, so you won't have to chip up concrete to install the toilet or shower. Heading outside, there is a 10'x10' deck with completed privacy wall, and the open back yard with room to move. This is also where you will find the gravel parking pad where you can park off the street, or use the extra space for a trampoline!
Location
Province AB
County Calgary
Area Cal Zone N
Zoning R-G
Direction S
Rooms
Basement Separate/Exterior Entry, Full, Unfinished
Interior
Interior Features Bathroom Rough-in, Kitchen Island, Open Floorplan, Pantry
Heating Forced Air, Natural Gas
Cooling None
Flooring Carpet, Laminate, Tile
Appliance Built-In Oven, Dishwasher, Gas Cooktop, Microwave, Range Hood, Refrigerator, Washer/Dryer Stacked, Window Coverings
Laundry Upper Level
Exterior
Parking Features Alley Access, Parking Pad
Garage Description Alley Access, Parking Pad
Fence None
Community Features Park, Playground
Amenities Available None
Roof Type Asphalt Shingle
Porch Deck
Lot Frontage 22.15
Exposure N
Total Parking Spaces 2
Building
Lot Description Back Lane, Back Yard, Lawn, Rectangular Lot
Foundation Poured Concrete
Architectural Style 2 Storey, Side by Side
Level or Stories Two
Structure Type Vinyl Siding
Others
Restrictions None Known
Tax ID 76460370
Ownership Private
Read Less Info
Want to know what your home might be worth? Contact us for a FREE valuation!

Our team is ready to help you sell your home for the highest possible price ASAP
GET MORE INFORMATION





