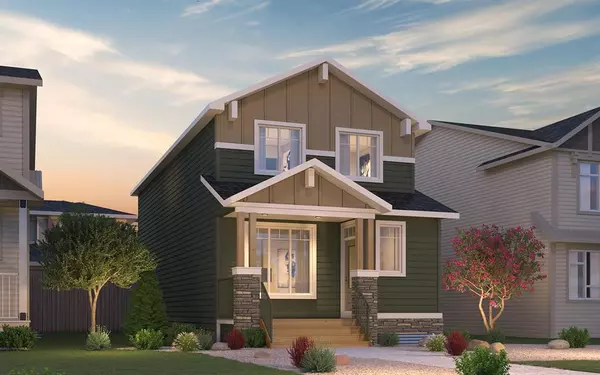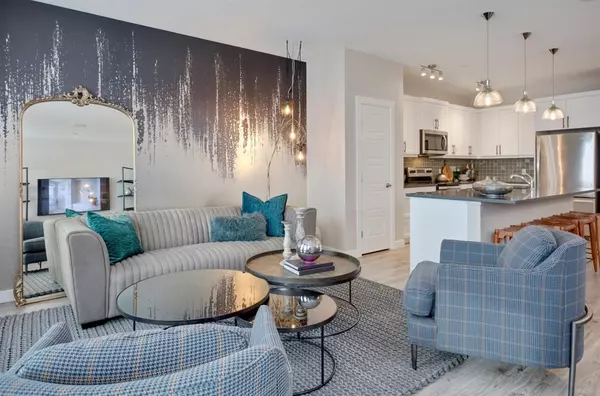For more information regarding the value of a property, please contact us for a free consultation.
Key Details
Sold Price $560,000
Property Type Single Family Home
Sub Type Detached
Listing Status Sold
Purchase Type For Sale
Square Footage 1,960 sqft
Price per Sqft $285
Subdivision Livingston
MLS® Listing ID A2010570
Sold Date 03/13/23
Style 2 Storey
Bedrooms 4
Full Baths 3
Half Baths 1
HOA Fees $35/ann
HOA Y/N 1
Originating Board Calgary
Year Built 2022
Annual Tax Amount $1
Tax Year 2022
Lot Size 2,706 Sqft
Acres 0.06
Property Description
An incredible opportunity to own a brand new home in the desirable new community of Livingston with immediate possession! This home is situated on a bright and sunny lot with a southeast backyard. Featuring 4 bedrooms, 3.5 bathrooms and two living spaces plus an undeveloped basement that awaits your imagination! Built by award-winning Brookfield Residential, the Oxford model is a stunning home boasting nearly 2,000 square ft. of living space. This open concept main floor has 9 ft. ceilings and extended height cabinets and large island with a gourmet kitchen package. The main floor features a large living room with plenty of natural light and a main floor bedroom with its own full en suite! Enjoy the luxury of this large primary bedroom and a beautiful ensuite bathroom with dual sinks and a walk-in tiled shower. Luxurious and resilient LVP and tile flooring flow throughout the main level, making it perfect for those with children and pets. The basement has 9' foundation walls – allowing for a beautifully developed basement if you choose to do so. This home is brand new and comes with full Alberta New Home Warranty! The Oxford really does offer it all - 4 bedrooms with one being on the main level, 3.5 bathrooms, 2 living areas and a full basement in addition to the private backyard and double parking pad. **Please note: Photos are from the show home model and are not an exact representation of the property for sale.
Location
Province AB
County Calgary
Area Cal Zone N
Zoning R-G
Direction NW
Rooms
Basement Full, Unfinished
Interior
Interior Features Kitchen Island, No Animal Home, No Smoking Home, Open Floorplan, Pantry, Primary Downstairs
Heating High Efficiency
Cooling None
Flooring Carpet, Ceramic Tile, Vinyl
Appliance Dishwasher, Dryer, Electric Stove, Microwave, Range Hood, Refrigerator, Washer
Laundry Upper Level
Exterior
Garage Parking Pad
Garage Description Parking Pad
Fence None
Community Features Clubhouse, Park, Schools Nearby, Playground, Sidewalks, Street Lights, Shopping Nearby
Amenities Available None
Roof Type Asphalt Shingle
Porch None
Lot Frontage 24.97
Exposure NW
Total Parking Spaces 2
Building
Lot Description Back Lane, Rectangular Lot
Foundation Poured Concrete
Architectural Style 2 Storey
Level or Stories Two
Structure Type Vinyl Siding
New Construction 1
Others
Restrictions None Known
Ownership Private
Read Less Info
Want to know what your home might be worth? Contact us for a FREE valuation!

Our team is ready to help you sell your home for the highest possible price ASAP
GET MORE INFORMATION





