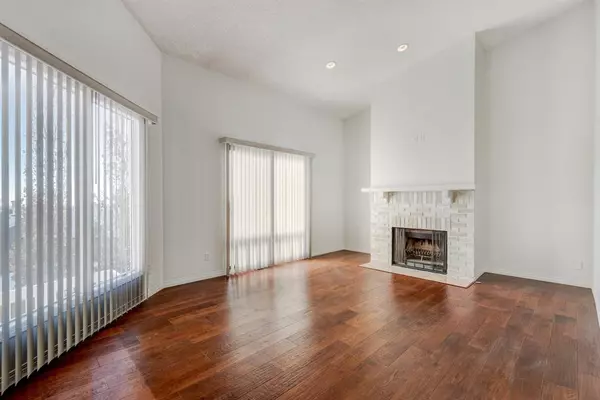For more information regarding the value of a property, please contact us for a free consultation.
Key Details
Sold Price $700,000
Property Type Single Family Home
Sub Type Detached
Listing Status Sold
Purchase Type For Sale
Square Footage 1,763 sqft
Price per Sqft $397
Subdivision Strathcona Park
MLS® Listing ID A2016982
Sold Date 03/06/23
Style 5 Level Split
Bedrooms 3
Full Baths 2
Half Baths 1
Originating Board Calgary
Year Built 1979
Annual Tax Amount $3,803
Tax Year 2022
Lot Size 4,606 Sqft
Acres 0.11
Property Description
This is it! A total of 2486 square ft finished! Substantially upgraded!! Spacious and bright with vaulted ceilings in the living room! Newer hardwood floors on all above ground levels. Custom built 5 level split in popular Strathcona Park, located on a quiet street and with a double front drive attached garage. Spacious front entrance deck with newer composite decking. Opening the front door you will find it has just been freshly painted 'white' throughout in December 2022. Newer white kitchen with lots of cupboards, pantry spaces, with stainless steel appliances including a brand new dishwasher. The dining room is open to the kitchen and with patio doors to a sundeck. Relax in the appealing living room area with doors to a sundeck as well. All bathrooms have been updated. Panoramic city views including downtown. The upper level features 3 bedrooms, 2 full bathrooms including double sinks, ceiling fans. The 4th level family room also with a fireplace is a walk out but slightly below the grade of the front door so not included in the above ground square footage. A brand new hot water tank. A great house for entertaining and daily living. Central vacuum system. Access to sundecks in 4 locations. A low maintenance yard. On the exterior there are new roofing shingles approximately 6 years ago and exterior siding freshly repainted in 2021. It really must be seen! We have included pictures of the property furnished to give an idea of the size of the rooms, the colour inside is white in all rooms now. Quick possession possible. Enjoy all the area has to offer with great schools, walking trails, ravines. shopping and restaurants near by, easy access everywhere!
Location
Province AB
County Calgary
Area Cal Zone W
Zoning R-C1
Direction W
Rooms
Basement Finished, Full
Interior
Interior Features Ceiling Fan(s), Double Vanity, High Ceilings, Open Floorplan, See Remarks, Stone Counters, Storage, Vaulted Ceiling(s), Walk-In Closet(s)
Heating Forced Air, Natural Gas
Cooling None
Flooring Carpet, Ceramic Tile, Hardwood
Fireplaces Number 2
Fireplaces Type Family Room, Living Room, Wood Burning
Appliance Dishwasher, Dryer, Electric Stove, Garage Control(s), Garburator, Microwave Hood Fan, Refrigerator, Washer
Laundry Laundry Room
Exterior
Garage Double Garage Attached, Driveway, Garage Door Opener, Garage Faces Front
Garage Spaces 2.0
Garage Description Double Garage Attached, Driveway, Garage Door Opener, Garage Faces Front
Fence Partial
Community Features Schools Nearby, Playground, Sidewalks, Street Lights, Tennis Court(s), Shopping Nearby
Roof Type Asphalt Shingle
Porch Deck, Porch
Lot Frontage 68.9
Exposure W
Total Parking Spaces 2
Building
Lot Description Back Yard, Cleared, Lawn, Low Maintenance Landscape, Reverse Pie Shaped Lot, Landscaped, Street Lighting, See Remarks, Views
Foundation Poured Concrete
Architectural Style 5 Level Split
Level or Stories 5 Level Split
Structure Type Brick,Wood Frame,Wood Siding
Others
Restrictions Restrictive Covenant-Building Design/Size,Utility Right Of Way
Tax ID 76588806
Ownership Private
Read Less Info
Want to know what your home might be worth? Contact us for a FREE valuation!

Our team is ready to help you sell your home for the highest possible price ASAP
GET MORE INFORMATION





