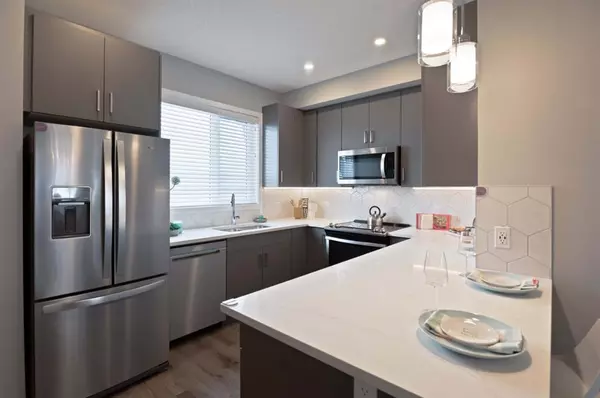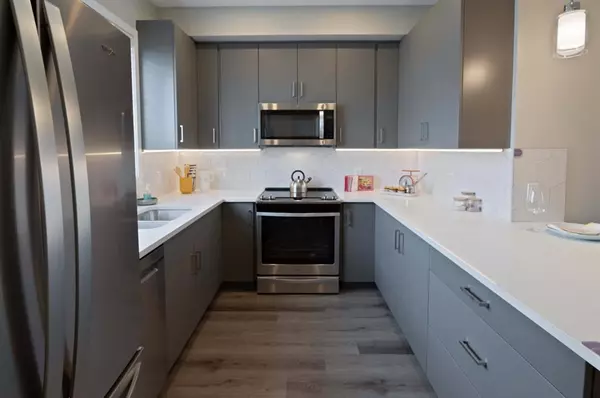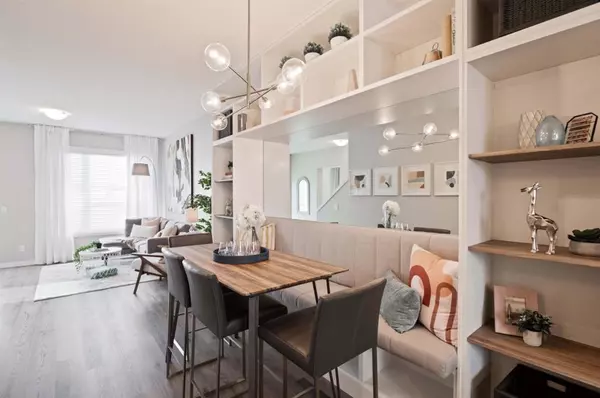For more information regarding the value of a property, please contact us for a free consultation.
Key Details
Sold Price $375,619
Property Type Townhouse
Sub Type Row/Townhouse
Listing Status Sold
Purchase Type For Sale
Square Footage 990 sqft
Price per Sqft $379
Subdivision Belmont
MLS® Listing ID A2011779
Sold Date 02/23/23
Style 3 Storey
Bedrooms 2
Full Baths 2
Half Baths 1
Condo Fees $161
Originating Board Calgary
Year Built 2022
Annual Tax Amount $350
Tax Year 2022
Property Description
Welcome to the Avenue in Belwood Park by StreetSide Developments (a Qualico company). These family friendly townhomes feature plenty of space and functional designs perfect for couples and families with unique curb appeal and an entry level featuring a flex room and an attached single car garage. The main living area has an open concept design with a kitchen featuring quartz counter space, full eating bar, upgraded stainless steel appliances, 42 upper cabinets and pantry. A separate dining area, living room with access to your private balcony complete the main living area. LVP flooring, ceramic floor tile and designer lighting complement the interior finishings. Upstairs you’ll find two primary bedrooms with ensuites and convenient upper floor laundry. Located in the community of Belmont, featuring a myriad of parks and pathways and a future recreational centre - your family will love living here. Photos are representative.
Location
Province AB
County Calgary
Area Cal Zone S
Zoning M-G
Direction N
Rooms
Basement None
Interior
Interior Features High Ceilings, Kitchen Island, No Animal Home, No Smoking Home, Pantry, Stone Counters
Heating Forced Air, Natural Gas
Cooling None
Flooring Carpet, Ceramic Tile, Vinyl
Appliance Dishwasher, Dryer, Microwave, Range, Refrigerator, Washer
Laundry Laundry Room, Upper Level
Exterior
Garage Single Garage Attached
Garage Spaces 1.0
Garage Description Single Garage Attached
Fence Fenced
Community Features Park, Schools Nearby, Playground, Sidewalks, Street Lights, Shopping Nearby
Amenities Available None
Roof Type Asphalt Shingle
Porch Balcony(s)
Exposure N
Total Parking Spaces 1
Building
Lot Description See Remarks
Foundation Poured Concrete
Architectural Style 3 Storey
Level or Stories Three Or More
Structure Type Stone,Vinyl Siding,Wood Frame
New Construction 1
Others
HOA Fee Include Common Area Maintenance,Insurance,Maintenance Grounds,Professional Management,Reserve Fund Contributions,Snow Removal,Trash
Restrictions Restrictive Covenant-Building Design/Size,Utility Right Of Way
Tax ID 76385385
Ownership Private
Pets Description Yes
Read Less Info
Want to know what your home might be worth? Contact us for a FREE valuation!

Our team is ready to help you sell your home for the highest possible price ASAP
GET MORE INFORMATION





