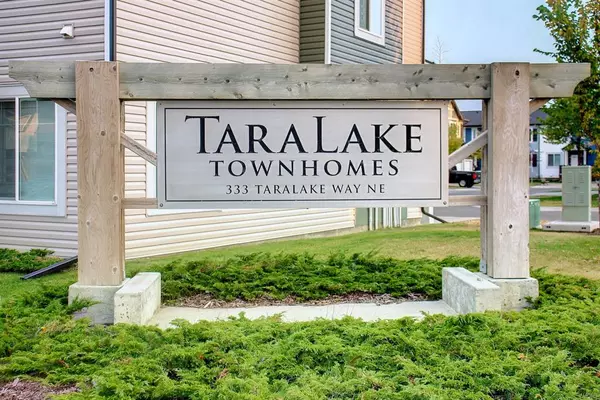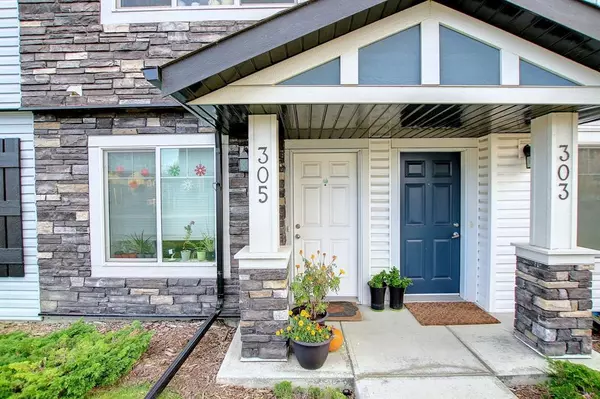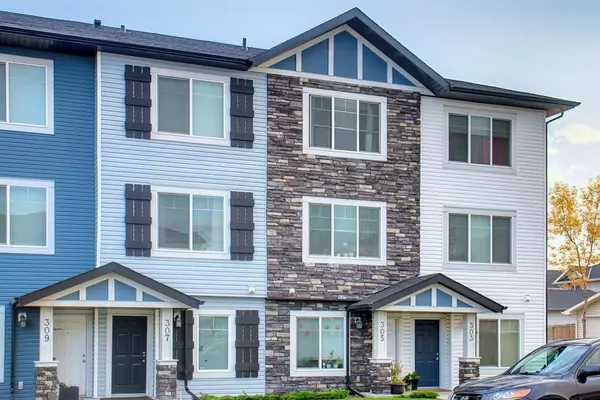For more information regarding the value of a property, please contact us for a free consultation.
Key Details
Sold Price $297,000
Property Type Townhouse
Sub Type Row/Townhouse
Listing Status Sold
Purchase Type For Sale
Square Footage 1,188 sqft
Price per Sqft $250
Subdivision Taradale
MLS® Listing ID A2005098
Sold Date 12/21/22
Style 3 Storey
Bedrooms 2
Full Baths 1
Half Baths 1
Condo Fees $343
Originating Board Calgary
Year Built 2013
Annual Tax Amount $1,791
Tax Year 2022
Lot Size 1,022 Sqft
Acres 0.02
Property Description
Back on Market because of financing. $20,000 PRICE REDUCED FOR QUICK SALE. Welcome to this beautifully designed and well maintained FORMER SHOWHOME Townhome with an ATTACHED GARAGE in the desirable community of Taradale. This welcoming home features HARDWOOD FLOORING along with huge windows on its OPEN CONCEPT main floor and a feature wall with upgraded quality WALLPAPER. The Kitchen boasts plenty of cabinet space and GRANITE COUNTERTOPS. The main floor also gives access to the balcony to enjoy the sun on those beautiful summer days. The upper floor welcomes you to 2 oversized bedrooms along with a 4-piece bathroom which also has a GRANITE COUNTERTOP. The Master Bedroom also has a feature wall with a beautiful wallpaper. The lower level provides access into the garage and has a good sized office space/den. This home must be viewed to truly appreciate the meticulously well maintained condition it has been kept in. The features of this home don't just end there, its location provides you easy access to the city via connections to all of the city's main highways, and easy access to transit. Moreover, within a 5 minute radius of this property you will find SCHOOLS, restaurants, convenience and grocery stores, daycares, banks, too many options to list.
Location
Province AB
County Calgary
Area Cal Zone Ne
Zoning M-1 d52
Direction N
Rooms
Basement None
Interior
Interior Features Granite Counters
Heating Forced Air, Natural Gas
Cooling None
Flooring Carpet, Ceramic Tile, Hardwood
Appliance Dishwasher, Electric Stove, Microwave Hood Fan, Refrigerator, Washer/Dryer Stacked, Window Coverings
Laundry Upper Level
Exterior
Garage Single Garage Attached
Garage Spaces 1.0
Garage Description Single Garage Attached
Fence None
Community Features Park, Schools Nearby, Playground, Sidewalks, Street Lights, Shopping Nearby
Amenities Available Park, Parking
Roof Type Asphalt Shingle
Porch Balcony(s)
Lot Frontage 14.17
Exposure N
Total Parking Spaces 2
Building
Lot Description See Remarks
Foundation Poured Concrete
Architectural Style 3 Storey
Level or Stories Three Or More
Structure Type Stone,Vinyl Siding,Wood Frame
Others
HOA Fee Include Amenities of HOA/Condo,Common Area Maintenance,Professional Management
Restrictions None Known
Tax ID 76479228
Ownership Private
Pets Description Call
Read Less Info
Want to know what your home might be worth? Contact us for a FREE valuation!

Our team is ready to help you sell your home for the highest possible price ASAP
GET MORE INFORMATION





