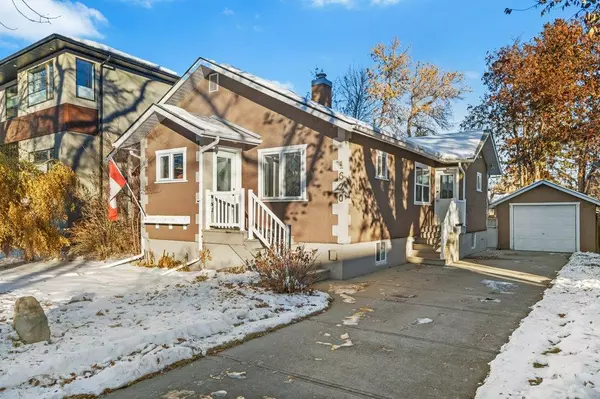For more information regarding the value of a property, please contact us for a free consultation.
Key Details
Sold Price $720,000
Property Type Single Family Home
Sub Type Detached
Listing Status Sold
Purchase Type For Sale
Square Footage 1,202 sqft
Price per Sqft $599
Subdivision Rosedale
MLS® Listing ID A2012482
Sold Date 12/13/22
Style Bungalow
Bedrooms 3
Full Baths 2
Originating Board Calgary
Year Built 1930
Annual Tax Amount $4,958
Tax Year 2022
Lot Size 5,995 Sqft
Acres 0.14
Property Description
** Open House, Saturday, December 10, 10:00 am- 12:00pm ** Rosedale is a pristine, mature inner-city community just steps from downtown. Conveniently located near SAIT, Alberta Art Collage and Rosedale K-9 school ? Your street is a quiet cul-de-sac with mature elm trees & large 50' lot. Original character home enhanced with archways, lead glass doors & separate rooms for privacy. Functionally updated with contemporary kitchen and baths. The home offers gleaming hardwood throughout. Kitchen has been upgraded with granite counters, a multi-burner gas stove, a stainless hood fan & dark cherry cabinets. The primary bedroom is enhanced with hardwood & dbl closets, third bedroom is converted to a practical office/den for a home office with garden door to the yard! New bathrooms in up & down, main includes a jetted soaker tub. Large family room & guest suite on lower level as well as utility rm & lots of storage. Fabulous new windows & use of glass blocks keep the home bright with natural lighting. New insulation in attic and hot water baseboard heating (new boiler 22) provides enhanced comfort. Single detached front drive with ample convenient parking on paved drive. Great home. Solid Value. Don't delay your viewing.
Location
Province AB
County Calgary
Area Cal Zone Cc
Zoning R-C1
Direction W
Rooms
Basement Finished, Full
Interior
Interior Features Granite Counters, Kitchen Island, See Remarks, Vaulted Ceiling(s)
Heating Baseboard, Natural Gas
Cooling None
Flooring Carpet, Ceramic Tile, Hardwood
Appliance Dishwasher, Dryer, Electric Stove, Garage Control(s), Refrigerator, Washer
Laundry In Basement
Exterior
Garage Parking Pad, Single Garage Detached
Garage Spaces 1.0
Garage Description Parking Pad, Single Garage Detached
Fence Fenced
Community Features Park, Playground, Tennis Court(s)
Roof Type Asphalt Shingle
Porch Deck
Lot Frontage 50.0
Total Parking Spaces 1
Building
Lot Description Back Lane, Fruit Trees/Shrub(s), Low Maintenance Landscape, Rectangular Lot
Foundation Poured Concrete
Architectural Style Bungalow
Level or Stories One
Structure Type Stucco,Wood Frame
Others
Restrictions None Known
Tax ID 76820603
Ownership Private
Read Less Info
Want to know what your home might be worth? Contact us for a FREE valuation!

Our team is ready to help you sell your home for the highest possible price ASAP
GET MORE INFORMATION





