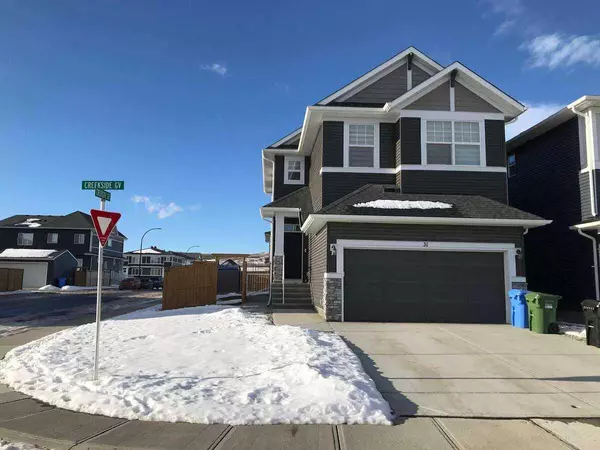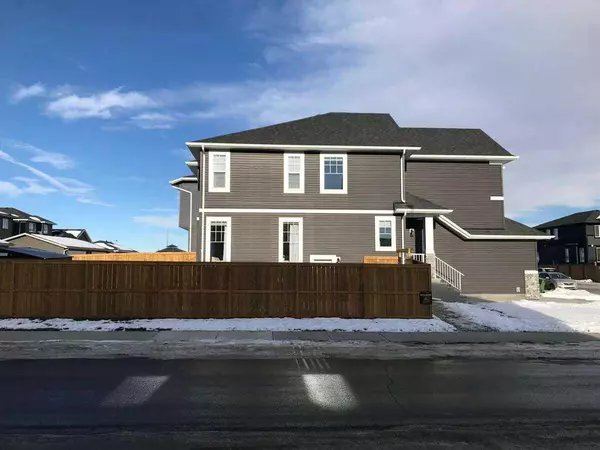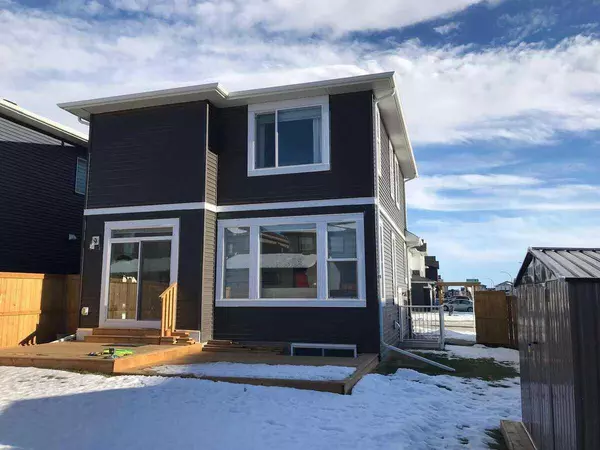UPDATED:
12/21/2024 08:40 PM
Key Details
Property Type Single Family Home
Sub Type Detached
Listing Status Active
Purchase Type For Sale
Square Footage 1,784 sqft
Price per Sqft $529
Subdivision Pine Creek
MLS® Listing ID A2184011
Style 2 Storey
Bedrooms 4
Full Baths 3
Half Baths 1
Originating Board Central Alberta
Year Built 2022
Annual Tax Amount $3,461
Tax Year 2024
Lot Size 4,585 Sqft
Acres 0.11
Property Description
Welcome to your dream home in Pine Creek! This stunning, FULLY FURNISHED 2-storey home on a spacious 4,585 sq. ft. corner lot offers modern luxury and smart functionality—ideal for both families and investors. With 3+1 bedrooms, 3.5 bathrooms, and 1,784 sq. ft. of sun-filled living space, this home is designed for comfort and style.
The open-concept main floor features bright, expansive windows that flood the space with natural light, creating a welcoming atmosphere. The living room boasts an electric fireplace, while the sleek kitchen offers high-end appliances, designer finishes, and a stunning island, perfect for cooking and entertaining.
Upstairs, you'll find three generously sized bedrooms, including a luxurious primary suite with a walk-in closet and private 4-piece ensuite. The fully finished, legal basement suite adds incredible value with a spacious bedroom, full bathroom, and separate entrance—ideal for tenants or multi-generational families, offering immediate rental income.
The fully finished legal basement suite adds 722 sq. ft. of living space, featuring a spacious bedroom, full bathroom, laundry, and private entrance. Currently tenant-occupied, it provides immediate rental income!!!
Step outside to a beautifully landscaped backyard with a double deck—perfect for summer gatherings. An 80 sq. ft. shed provides additional storage, while the double attached garage and extra parking spaces offer convenience. Stay comfortable year-round with central air conditioning.
Located in a family-friendly neighborhood close to schools, parks, shopping, and major roads, this home is move-in ready and comes fully furnished with stylish, modern furniture—saving you time and money. Whether you're seeking a beautiful family home or a turnkey investment property, this corner-lot gem has it all! Don't miss this incredible opportunity!
Location
Province AB
County Calgary
Area Cal Zone S
Zoning R-G
Direction E
Rooms
Other Rooms 1
Basement Separate/Exterior Entry, Finished, Full, Suite
Interior
Interior Features Breakfast Bar, Granite Counters, High Ceilings, Kitchen Island, Low Flow Plumbing Fixtures, No Animal Home, No Smoking Home, Open Floorplan, Pantry, Separate Entrance, Storage, Walk-In Closet(s)
Heating Electric, Fireplace(s), Forced Air, Humidity Control, Natural Gas
Cooling Central Air
Flooring Carpet, Laminate, Tile
Fireplaces Number 1
Fireplaces Type Electric
Inclusions Ceiling Lights, Ovens, Dishwashers, Built-in microwaves, Blinds, Curtains, A/C, fully furnished
Appliance Dishwasher, ENERGY STAR Qualified Dryer, ENERGY STAR Qualified Washer, Garage Control(s), Gas Oven, Gas Stove, Humidifier, Microwave, Oven, Refrigerator, Washer/Dryer, Water Purifier
Laundry In Basement, Laundry Room, Upper Level
Exterior
Parking Features Double Garage Attached, Off Street
Garage Spaces 2.0
Garage Description Double Garage Attached, Off Street
Fence Fenced
Community Features Lake, Park, Playground, Shopping Nearby, Sidewalks, Street Lights
Roof Type Asphalt Shingle
Porch Deck
Lot Frontage 40.0
Exposure E
Total Parking Spaces 4
Building
Lot Description Back Yard, Corner Lot, Front Yard, Landscaped, Street Lighting
Foundation Poured Concrete
Architectural Style 2 Storey
Level or Stories Two
Structure Type Concrete,Vinyl Siding,Wood Frame
Others
Restrictions Restrictive Covenant-Building Design/Size,Utility Right Of Way
Tax ID 95404825
Ownership Private
LET US HELP YOU SELL YOUR HOME




