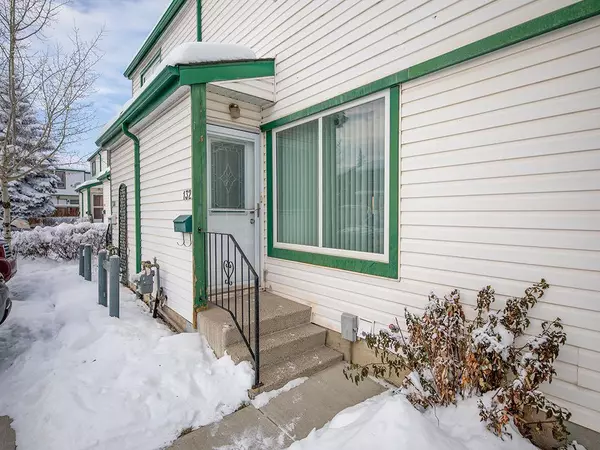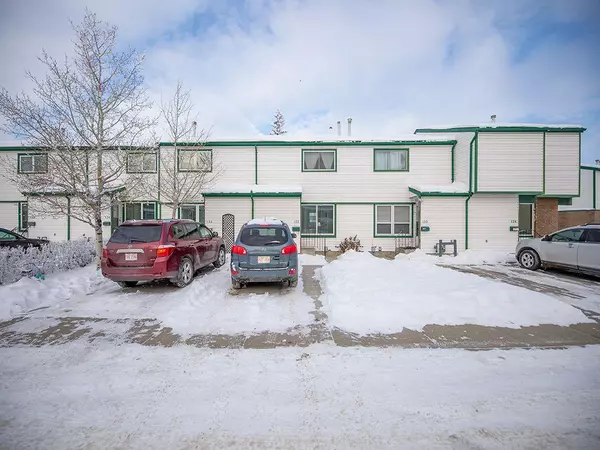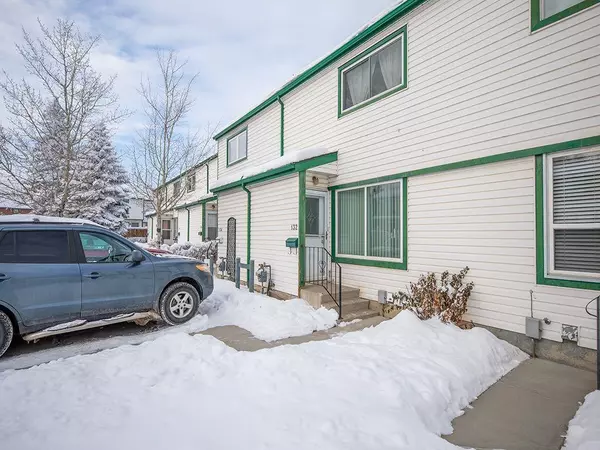
OPEN HOUSE
Sun Dec 22, 1:00pm - 3:00pm
UPDATED:
12/22/2024 07:15 AM
Key Details
Property Type Townhouse
Sub Type Row/Townhouse
Listing Status Active
Purchase Type For Sale
Square Footage 1,034 sqft
Price per Sqft $338
Subdivision Penbrooke Meadows
MLS® Listing ID A2183158
Style 2 Storey
Bedrooms 3
Full Baths 1
Half Baths 1
Condo Fees $321
Originating Board Calgary
Year Built 1975
Annual Tax Amount $1,086
Tax Year 2024
Property Description
This beautifully updated property is a fantastic investment opportunity, located in a well-developed area that offers amazing privacy. With over 1,034 sqft of living space, this home is packed with features you'll love:
New Furnace(2012) and Hot Water Tank(2017)
Brand New Carpet & Fresh Neutral Paint throughout
All New Windows(2013) for added energy efficiency
Large Living Room perfect for relaxation and entertainment
Beautiful Modern Kitchen with brand new appliances and a spacious eating area
Brand New Bathrooms – both 4-piece and 2-piece, beautifully finished
3 Good-Sized Bedrooms upstairs, all with plenty of storage closets
Gorgeous North-Facing Yard, ideal for gardening and outdoor activities
Clean Parking Stall and convenient access to public transport (bus & C-Train stations)
Just a short walk to K-12 Schools and all essential amenities
This freshly renovated home is move-in ready and sure to impress even the most discerning buyers. Whether you're a first-time homebuyer, investor, or looking for a new family home, this property is an ideal choice!
Call today to book your showing and make this gem yours!
Location
Province AB
County Calgary
Area Cal Zone E
Zoning M-C1 D75
Direction S
Rooms
Basement Full, Unfinished
Interior
Interior Features Granite Counters
Heating Forced Air
Cooling None
Flooring Carpet, See Remarks, Vinyl
Fireplaces Number 1
Fireplaces Type Gas
Inclusions none
Appliance Dishwasher, Dryer, Microwave Hood Fan, Refrigerator, Washer
Laundry In Basement
Exterior
Parking Features Concrete Driveway, Stall
Garage Description Concrete Driveway, Stall
Fence Fenced
Community Features None
Amenities Available None
Roof Type Asphalt Shingle
Porch None
Exposure S
Total Parking Spaces 1
Building
Lot Description Back Yard
Foundation Poured Concrete
Architectural Style 2 Storey
Level or Stories Two
Structure Type Vinyl Siding,Wood Frame
Others
HOA Fee Include Common Area Maintenance,Insurance,Professional Management,Reserve Fund Contributions,Snow Removal
Restrictions None Known
Tax ID 95474392
Ownership Private
Pets Allowed Call
LET US HELP YOU SELL YOUR HOME





