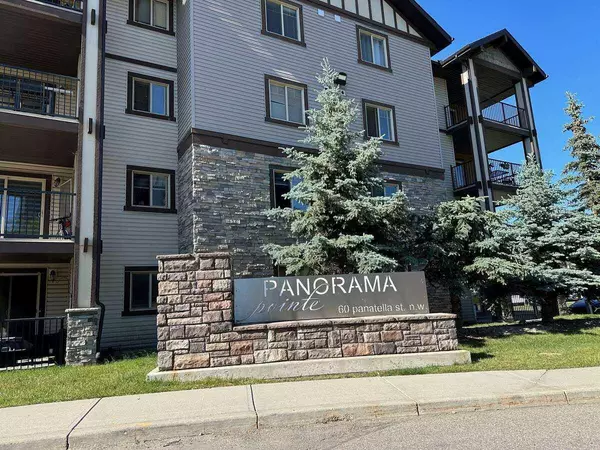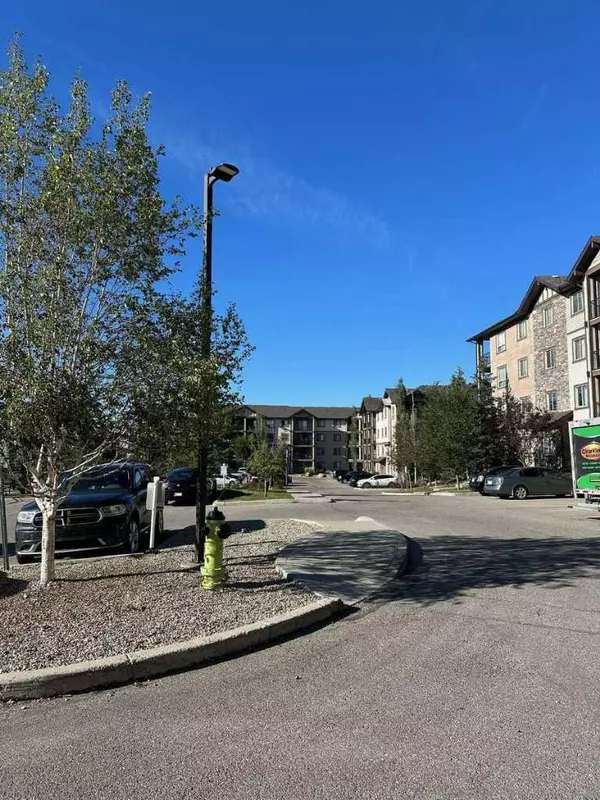
UPDATED:
09/05/2024 06:55 PM
Key Details
Property Type Condo
Sub Type Apartment
Listing Status Active
Purchase Type For Sale
Square Footage 685 sqft
Price per Sqft $359
Subdivision Panorama Hills
MLS® Listing ID A2163170
Style Apartment
Bedrooms 1
Full Baths 1
Condo Fees $343/mo
Originating Board Central Alberta
Year Built 2008
Annual Tax Amount $1,219
Tax Year 2024
Property Description
Spacious 1 Bedroom 1 Bath Condo located in the popular neighbourhood of Panorama Hills. Open concept floorplan located on the main floor of building 1000 away from the main street. Condo fees include all utilities (water, heat and electricity) as well as a assigned parking stall with 110V plug. As you enter the unit, welcomed with a large foyer space and a couple of closets to store your cloths, sporting equipment etc. This amazing layout comes with an in suite stacked washer and dryer for all your laundry needs. The kitchen offers you your essential everyday cooking, and a breakfast bar, where you can host your guests or just to enjoy drinks. The bathroom comes with a deep size tub for those that enjoy both showers and a soaking bath. The patio backs onto a gated pathway facing east, with a short walking distance to the park close by. Whether you drive or walk. Your with in close proximity, to a lot of the amenities. A short walking distance to the close by shopping plaza which includes (Save On Foods, Tim Hortons, Restaurants and Rexall). A short drive to the north point bus terminal which offer the 301 route along with the Vivo Rec. Center, movie theatre, Home Depot and a host of other shops and Restaurants. Super convenient transportation to downtown, Calgary International Airport and minutes away from Stoney Trail ring road connecting you to the rest of the city. This spacious condo with loads of visitor parking is well worth it and ready for immediate possession!
Location
Province AB
County Calgary
Area Cal Zone N
Zoning R1
Direction W
Rooms
Basement None
Interior
Interior Features Breakfast Bar, No Animal Home, No Smoking Home, Soaking Tub
Heating Baseboard
Cooling None
Flooring Carpet, Tile
Appliance Dishwasher, Oven, Range Hood, Refrigerator, Stove(s), Washer/Dryer Stacked
Laundry In Unit
Exterior
Garage Stall
Garage Description Stall
Fence Partial
Community Features Golf, Park, Playground, Schools Nearby, Shopping Nearby, Sidewalks, Street Lights
Amenities Available Elevator(s), Other, Park, Parking, Snow Removal, Trash, Visitor Parking
Roof Type Asphalt Shingle
Porch Patio
Exposure E
Total Parking Spaces 1
Building
Lot Description Landscaped, Other
Story 4
Foundation Poured Concrete
Architectural Style Apartment
Level or Stories Single Level Unit
Structure Type Concrete,Stone,Wood Frame
Others
HOA Fee Include Common Area Maintenance,Electricity,Heat,Reserve Fund Contributions,Sewer,Snow Removal,Trash,Water
Restrictions None Known
Tax ID 91395141
Ownership Private
Pets Description Restrictions
LET US HELP YOU SELL YOUR HOME





