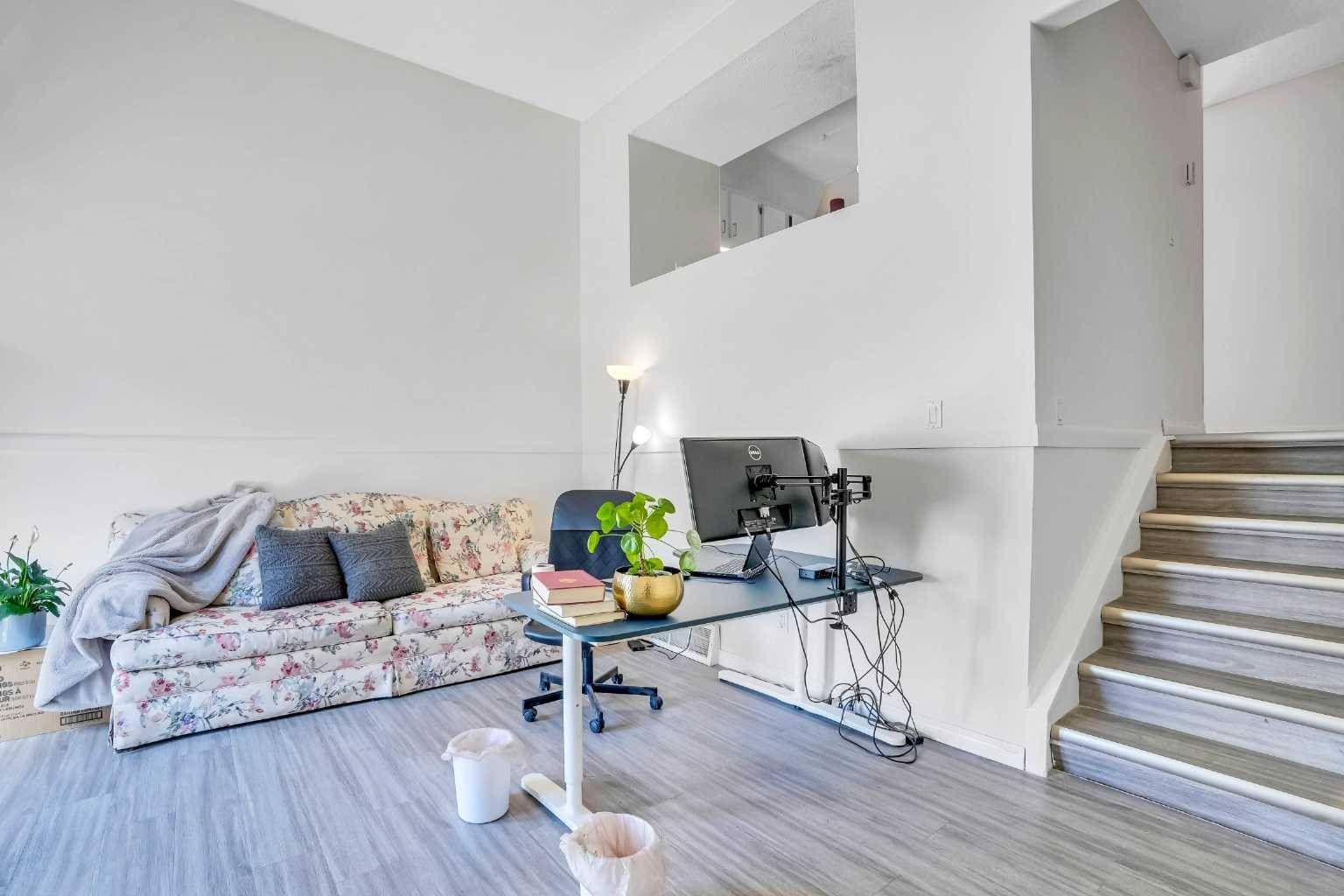For more information regarding the value of a property, please contact us for a free consultation.
Key Details
Sold Price $263,000
Property Type Townhouse
Sub Type Row/Townhouse
Listing Status Sold
Purchase Type For Sale
Square Footage 988 sqft
Price per Sqft $266
Subdivision Marlborough
MLS® Listing ID A2215164
Sold Date 07/16/25
Style 4 Level Split
Bedrooms 2
Full Baths 1
Half Baths 1
Condo Fees $382
Year Built 1978
Annual Tax Amount $1,179
Tax Year 2024
Property Sub-Type Row/Townhouse
Source Calgary
Property Description
Move-in Ready Condo in Prime Location! Experience effortless living in this impeccably maintained condo, ideally situated just steps from the C-Train station for seamless city access. This property offers a clean , open layout with two bedrooms and one and half bathrooms.Vinyl floors throughout 3 levels and freshly painting recently. you'll be captivated by soaring vaulted ceilings that create a grand sense of space in the living room, complemented by a cozy wood-burning fireplace ,French doors open directly to a private backyard retreat, thoughtfully designed with wood decking for outdoor living — perfect for intimate gatherings and summer entertaining or relaxation. the third level features a bright kitchen and dining area for family meals and gatherings. upstairs has two good sized bedrooms, a full 4-piece bathroom, and a walk-in closet in the primary bedroom for extra storage. The laundry area is located at the finished basement with a half bathroom. Unit has an attached car port to protect your vehicle from adverse weather, the place is perfect for first time home buyers and investors. This property is located the most convenient communities, this home is just minutes from schools, parks, playgrounds, and shopping malls. With easy access to transit, major roadways (including 16th Ave & Stoney Trail), and downtown Calgary. This is an incredible opportunity to own a home like this one.
Location
Province AB
County Calgary
Area Cal Zone Ne
Zoning T2A 6E1
Direction NE
Rooms
Basement Finished, See Remarks
Interior
Interior Features Ceiling Fan(s), High Ceilings, See Remarks, Walk-In Closet(s)
Heating Central, Natural Gas
Cooling None
Flooring Carpet, Vinyl
Fireplaces Number 1
Fireplaces Type Gas
Appliance Dishwasher, Dryer, Electric Stove, Refrigerator, Washer
Laundry In Basement
Exterior
Parking Features Carport
Carport Spaces 1
Garage Description Carport
Fence Fenced
Community Features Other, Playground, Schools Nearby, Shopping Nearby, Walking/Bike Paths
Amenities Available None, Service Elevator(s), Snow Removal
Roof Type Asphalt Shingle
Porch Deck
Total Parking Spaces 1
Building
Lot Description Back Lane, Back Yard
Foundation Poured Concrete
Architectural Style 4 Level Split
Level or Stories 4 Level Split
Structure Type Vinyl Siding
Others
HOA Fee Include Common Area Maintenance,Insurance,Professional Management,Reserve Fund Contributions,Snow Removal,Trash
Restrictions Airspace Restriction,Easement Registered On Title,Utility Right Of Way
Tax ID 95206181
Ownership Private
Pets Allowed Call
Read Less Info
Want to know what your home might be worth? Contact us for a FREE valuation!

Our team is ready to help you sell your home for the highest possible price ASAP




