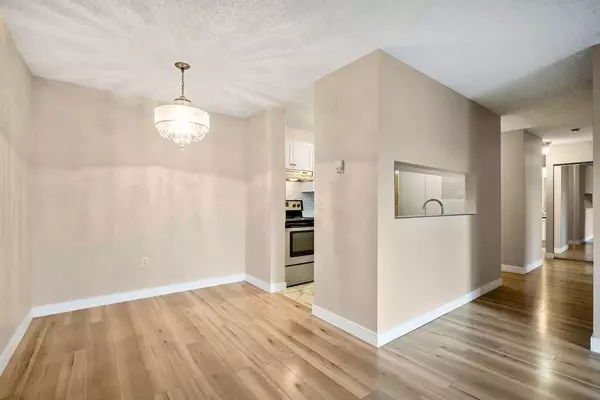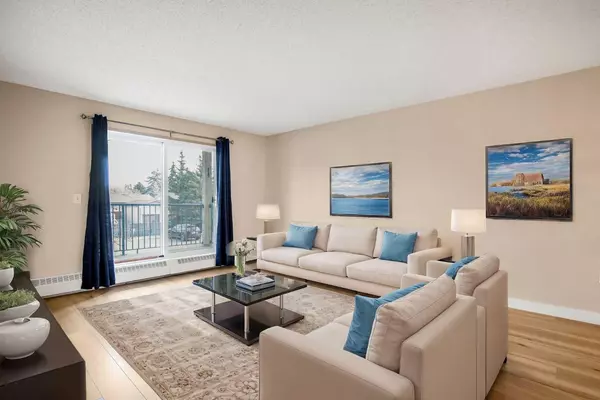For more information regarding the value of a property, please contact us for a free consultation.
Key Details
Sold Price $230,000
Property Type Condo
Sub Type Apartment
Listing Status Sold
Purchase Type For Sale
Square Footage 809 sqft
Price per Sqft $284
Subdivision Dover
MLS® Listing ID A2192023
Sold Date 02/24/25
Style Apartment
Bedrooms 2
Full Baths 1
Condo Fees $465/mo
Originating Board Calgary
Year Built 1994
Annual Tax Amount $1,047
Tax Year 2024
Property Sub-Type Apartment
Property Description
Step into this bright and spacious 2-bedroom corner-unit condo in Dover, where natural light pours in through large windows, creating a warm and inviting atmosphere. The open-concept layout seamlessly connects the living area to a generous balcony—perfect for sipping your morning coffee or unwinding in the evening. Designed with modern living in mind, the home features vibrant colors and durable solid-surface flooring throughout, adding both style and practicality. A sizable dining area offers plenty of room for entertaining, while the convenience of in-suite laundry and extra storage makes daily life a breeze. Plus, an elevator in the building ensures easy access. Nestled in the heart of Dover, this condo sits in a welcoming community known for its affordability, beautiful tree-lined streets, and strong neighborhood spirit. With quick access to downtown Calgary and major roadways like Deerfoot and Stoney Trail, commuting is effortless. Outdoor lovers will enjoy being close to the Fish Hatchery and Inglewood Bird Sanctuary, while families benefit from great schools. Shopping, recreational facilities, and the diverse flavors of International Avenue are just minutes away, ensuring a convenient and vibrant lifestyle. Don't miss your chance to see this fantastic home—come take a look! Note: Furnished images are virtually staged.
Location
Province AB
County Calgary
Area Cal Zone E
Zoning M-C1
Direction W
Interior
Interior Features No Animal Home, No Smoking Home
Heating Baseboard
Cooling None
Flooring Laminate, Linoleum
Appliance Dishwasher, Electric Stove, Microwave, Range Hood, Refrigerator, Washer/Dryer Stacked, Window Coverings
Laundry In Unit
Exterior
Parking Features Stall
Garage Description Stall
Community Features Golf, Park, Playground, Pool, Schools Nearby, Shopping Nearby, Sidewalks, Street Lights, Tennis Court(s), Walking/Bike Paths
Amenities Available Elevator(s), Park, Parking
Porch Balcony(s)
Exposure W
Total Parking Spaces 1
Building
Story 4
Architectural Style Apartment
Level or Stories Single Level Unit
Structure Type Stucco,Wood Siding
Others
HOA Fee Include Common Area Maintenance,Heat,Insurance,Parking,Professional Management,Reserve Fund Contributions,Sewer,Snow Removal,Water
Restrictions Board Approval
Ownership Private
Pets Allowed Restrictions
Read Less Info
Want to know what your home might be worth? Contact us for a FREE valuation!

Our team is ready to help you sell your home for the highest possible price ASAP




