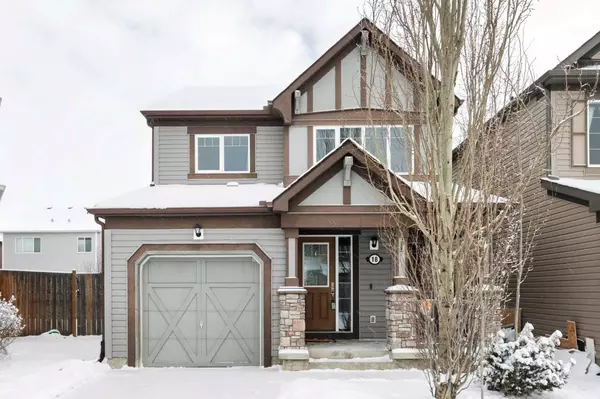For more information regarding the value of a property, please contact us for a free consultation.
Key Details
Sold Price $549,250
Property Type Single Family Home
Sub Type Detached
Listing Status Sold
Purchase Type For Sale
Square Footage 1,541 sqft
Price per Sqft $356
Subdivision Windsong
MLS® Listing ID A2191953
Sold Date 02/21/25
Style 2 Storey
Bedrooms 3
Full Baths 2
Half Baths 1
Originating Board Calgary
Year Built 2012
Annual Tax Amount $3,308
Tax Year 2024
Lot Size 3,312 Sqft
Acres 0.08
Property Sub-Type Detached
Property Description
QUICK call the moving company, this is the one! A stunning contemporary and MOVE-IN-READY 3 Bedroom home, with an oversized Single Attached Garage - tucked-away on a QUIET STREET. Welcome to 18 Windwood Grove, where comfort, functionality, and style come together seamlessly. Step into the large front entrance and immediately feel at home. The OPEN-CONCEPT layout boasts durable laminate floors, big windows, and a cozy fireplace in the Great Room — perfect for chilly evenings. The Kitchen is perfectly-equipped, featuring tile floors, light QUARTZ counters & contrasting rich cabinetry, a closet PANTRY, wrap-around EAT-UP counter, and plenty of prep space for your culinary creations. Ideal for entertaining, the Kitchen steps outside to the Patio and Backyard, and there's an adjacent Dining Room large enough for hosting plenty of friends and family! Completing this level is a 2-pc Powder Room with tile floors and a pedestal sink. Upstairs, you'll find cozy carpeted floors and a thoughtfully designed layout. The spacious Primary Bedroom offers an organized WALK-IN CLOSET and a luxurious 3-pc Ensuite with an oversized walk-in shower. Two additional large Bedrooms host bright windows and ample closet space, and share a 4-pc Bathroom with elegant tile and loads of cupboard space. You'll also love the dedicated UPPER-LEVEL LAUNDRY Closet with linoleum flooring and BUILT-IN CUPBOARDS for extra storage. The basement offers an ideal layout for your future development, already with roughed-in plumbing it's the perfect blank canvas ready for your personal touch. Wait until you see this outdoor oasis, a fully fenced and private backyard with a charming Patio and Gazebo, ideal for relaxing and enjoying the fresh air. The cherry on top is the convenience of an OVERSIZED SINGLE ATTACHED GARAGE with additional front driveway parking. This immaculate home is perfect for anyone seeking a peaceful retreat with modern amenities - nearby to some great amenities and schools, with easy access to both 8th Street and 40th Ave. Don't miss your chance — contact your favorite Realtor today to schedule a private viewing!
Location
Province AB
County Airdrie
Zoning R1-U
Direction W
Rooms
Other Rooms 1
Basement Full, Unfinished
Interior
Interior Features Breakfast Bar, Built-in Features, Ceiling Fan(s), Closet Organizers, High Ceilings, Open Floorplan, Pantry, Recessed Lighting, Stone Counters, Storage, Walk-In Closet(s)
Heating Forced Air
Cooling Central Air
Flooring Carpet, Laminate, Tile
Fireplaces Number 1
Fireplaces Type Gas, Great Room
Appliance Dishwasher, Microwave Hood Fan, Refrigerator, Stove(s), Window Coverings
Laundry Laundry Room, Upper Level
Exterior
Parking Features Oversized, Single Garage Attached
Garage Spaces 1.0
Garage Description Oversized, Single Garage Attached
Fence Fenced
Community Features Park, Playground, Schools Nearby, Shopping Nearby, Sidewalks, Street Lights, Walking/Bike Paths
Roof Type Asphalt Shingle
Porch Front Porch, Patio
Lot Frontage 31.27
Total Parking Spaces 2
Building
Lot Description Back Yard, Few Trees, Front Yard, Gazebo, Low Maintenance Landscape, Private
Foundation Poured Concrete
Architectural Style 2 Storey
Level or Stories Two
Structure Type Stone,Vinyl Siding,Wood Frame
Others
Restrictions Airspace Restriction,Easement Registered On Title,Restrictive Covenant,Utility Right Of Way
Tax ID 93053924
Ownership Private
Read Less Info
Want to know what your home might be worth? Contact us for a FREE valuation!

Our team is ready to help you sell your home for the highest possible price ASAP




