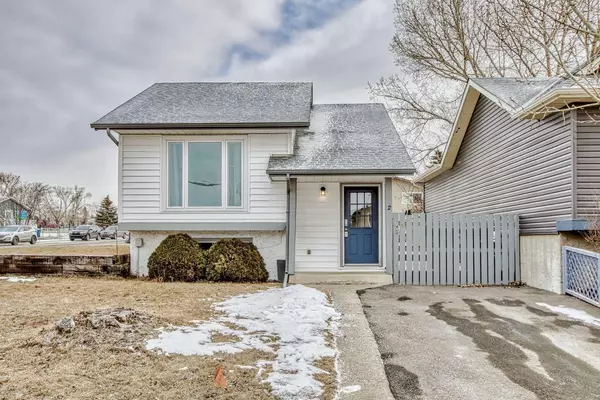For more information regarding the value of a property, please contact us for a free consultation.
Key Details
Sold Price $460,000
Property Type Single Family Home
Sub Type Detached
Listing Status Sold
Purchase Type For Sale
Square Footage 990 sqft
Price per Sqft $464
Subdivision Edgewater
MLS® Listing ID A2194089
Sold Date 02/21/25
Style Bi-Level
Bedrooms 4
Full Baths 2
Originating Board Calgary
Year Built 1981
Annual Tax Amount $2,395
Tax Year 2024
Lot Size 4,686 Sqft
Acres 0.11
Property Sub-Type Detached
Property Description
Welcome Home 2 Elston Place SE Airdrie Alberta Located in the community of Edgewater centrally located and easy access to the QE2, within walking distance to Main Street Shopping. Corner lot, Cul-de -sac street and backing onto Green space, pathways. This Bilevel home is walking distance to several schools and to several playgrounds and Nose Creek Park which has many festivals and iceskating on the pond. Out Front there is an oversized paved parking pad and behind the house a parking area that could be for extra parking, RV. A beautiful private deck on the side of the house. Great for Summer BBQs. Walk-into this cute bright and freshly cleaned bi level. The front door enters into a landing entrance comes with a closet, stairs leading up and down. Upstairs you will come into the living room , dining room, kitchen. The kitchen comes with a corner pantry ample amount of cupboard, counter space. The kitchen has a pass-through into the adjacent living room. 2 large bedrooms and 1- 4 pc bathroom newer tile surrounding the bathtub, complete this level. Down in fully finished basement the there is lots of natural light with the large window in the front family room and BRAND NEW VINYL PLANK FLOORING, 3 pc bathroom that has laundry area. There are 2 more bedrooms and lots of storage under the landing and in the furnace room. All The appliances are ASIS. This is a fantastic home call to view!
Location
Province AB
County Airdrie
Zoning DC-16-A
Direction W
Rooms
Basement Finished, Full
Interior
Interior Features See Remarks
Heating Forced Air, Natural Gas
Cooling None
Flooring Ceramic Tile, Laminate, Vinyl Plank
Appliance Electric Stove, Refrigerator, Window Coverings
Laundry In Basement, Main Level
Exterior
Parking Features Gravel Driveway, Off Street, Parking Pad, Paved, RV Access/Parking
Garage Description Gravel Driveway, Off Street, Parking Pad, Paved, RV Access/Parking
Fence Partial
Community Features Park, Playground, Schools Nearby, Shopping Nearby
Roof Type Asphalt
Porch Deck
Lot Frontage 33.01
Exposure W
Total Parking Spaces 4
Building
Lot Description Backs on to Park/Green Space, Corner Lot, Cul-De-Sac, See Remarks
Foundation Poured Concrete
Architectural Style Bi-Level
Level or Stories Bi-Level
Structure Type Vinyl Siding
Others
Restrictions None Known
Tax ID 93007381
Ownership Private
Read Less Info
Want to know what your home might be worth? Contact us for a FREE valuation!

Our team is ready to help you sell your home for the highest possible price ASAP




