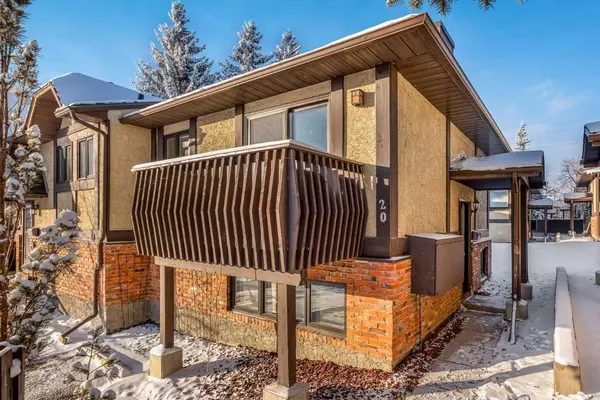For more information regarding the value of a property, please contact us for a free consultation.
Key Details
Sold Price $280,500
Property Type Townhouse
Sub Type Row/Townhouse
Listing Status Sold
Purchase Type For Sale
Square Footage 496 sqft
Price per Sqft $565
Subdivision Ranchlands
MLS® Listing ID A2192493
Sold Date 02/18/25
Style Bi-Level
Bedrooms 2
Full Baths 1
Condo Fees $440
Originating Board Calgary
Year Built 1980
Annual Tax Amount $1,349
Tax Year 2024
Property Sub-Type Row/Townhouse
Property Description
Open house cancelled..18+ complex! Prepare to be amazed by this beautifully updated and renovated 2-bedroom, 1-bathroom townhouse that offers over 900 sf of living space which ideally situated in a prime location within a tranquil complex directly across from lush green space with stunning mountain views and a glimpse of the winter COP landscape. Upon entering, you'll be welcomed by fresh paint and decorative accents including a custom built it waterfall that enhance the home's open and bright atmosphere. The main floor offers a cozy family room with a wood-burning fireplace, a front balcony overlooking the green space and beyond, a fully renovated white kitchen with granite countertops and stainless steel appliances, and a spacious dining area. A large walk-in pantry adds even more convenience. A stylish staircase leads to the lower level, which boasts a master bedroom with a walk-in closet complete with California Closet organizers, a second bedroom (also with closet organizers), and a gorgeous bathroom featuring custom cabinets, a walk-in shower with intricate tile work, and a stunning vessel sink. This family-friendly community offers easy access to schools, daycares, and preschools, as well as proximity to Crowfoot Crossing Plaza, major city routes, bus services, and the city train. This charming townhouse truly has it all for a first time home buyer and for someone wanting to get into a real estate/into an investment property. Don't miss your chance—schedule your showing today!
Location
Province AB
County Calgary
Area Cal Zone Nw
Zoning M-C1
Direction S
Rooms
Basement Finished, Full
Interior
Interior Features Closet Organizers, Granite Counters, Open Floorplan, Pantry, Walk-In Closet(s)
Heating Forced Air
Cooling None
Flooring Carpet, Hardwood, Tile
Fireplaces Number 1
Fireplaces Type Wood Burning
Appliance Dishwasher, Dryer, Electric Range, Microwave Hood Fan, Refrigerator, Washer
Laundry In Basement
Exterior
Parking Features Off Street, Stall
Garage Description Off Street, Stall
Fence None
Community Features Playground, Schools Nearby, Shopping Nearby, Sidewalks, Street Lights
Amenities Available None
Roof Type Asphalt Shingle
Porch Balcony(s)
Total Parking Spaces 1
Building
Lot Description Back Yard, Front Yard
Foundation Poured Concrete
Architectural Style Bi-Level
Level or Stories Bi-Level
Structure Type Brick,Wood Frame
Others
HOA Fee Include Common Area Maintenance,Insurance,Parking,Reserve Fund Contributions,Water
Restrictions Adult Living,Pet Restrictions or Board approval Required
Ownership Private
Pets Allowed Restrictions
Read Less Info
Want to know what your home might be worth? Contact us for a FREE valuation!

Our team is ready to help you sell your home for the highest possible price ASAP




