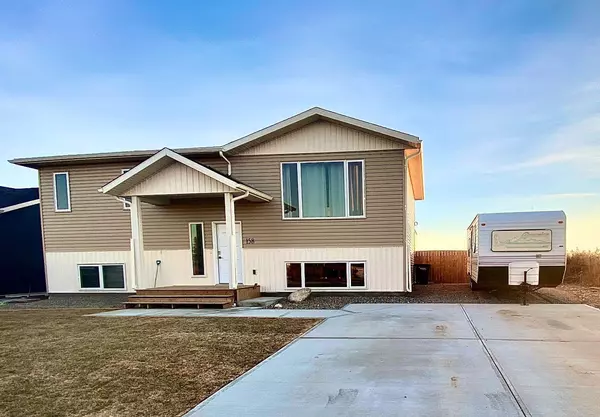For more information regarding the value of a property, please contact us for a free consultation.
Key Details
Sold Price $370,000
Property Type Single Family Home
Sub Type Detached
Listing Status Sold
Purchase Type For Sale
Square Footage 1,105 sqft
Price per Sqft $334
MLS® Listing ID A2191123
Sold Date 02/17/25
Style Bi-Level
Bedrooms 4
Full Baths 2
Year Built 2024
Annual Tax Amount $2,540
Tax Year 2024
Lot Size 6,534 Sqft
Acres 0.15
Property Sub-Type Detached
Source Lethbridge and District
Property Description
Welcome to this immaculate, newly-built 2024 home located at 158 9th Street in Fort Macleod. With over 2,000 square feet of combined living space, this beautifully designed property offers 4 spacious bedrooms, 2 bathrooms, and a warm, inviting atmosphere with soft, neutral colours throughout.
The main floor boasts soaring high ceilings, recessed lighting, and an open-concept layout that creates a bright and airy ambiance. The heart of the home is the modern kitchen, featuring a large island, two-tone cabinetry, brand new stainless steel appliances, and a generous corner pantry – perfect for both everyday living and entertaining.
The fully finished basement offers two additional bedrooms, a bathroom, and a laundry room. The expansive rec room is perfect for family gatherings or relaxing with plenty of natural light pouring in through large windows.
Step outside and enjoy a beautifully landscaped and fully fenced backyard, ideal for outdoor activities, gardening, or future development. There's ample space for a garage or additional outdoor living areas.
Located on the far south end of Fort Macleod, this home offers breathtaking views of the majestic mountains and the surrounding farmland. Enjoy the tranquility and beauty of rural living while still being just a short drive from all the amenities Fort Macleod has to offer.
This is a must-see home! Don't miss your chance to own this stunning, brand-new property. Call your favorite REALTOR® today and book a showing.
Location
Province AB
County Willow Creek No. 26, M.d. Of
Zoning R
Direction N
Rooms
Basement Finished, Full
Interior
Interior Features High Ceilings
Heating Forced Air, Natural Gas
Cooling None
Flooring Carpet, Vinyl Plank
Appliance Electric Range, Microwave, Refrigerator, Washer/Dryer
Laundry In Basement
Exterior
Parking Features Parking Pad, RV Access/Parking
Garage Description Parking Pad, RV Access/Parking
Fence Fenced
Community Features Other
Roof Type Asphalt Shingle
Porch Deck
Lot Frontage 66.0
Total Parking Spaces 4
Building
Lot Description Back Yard, Backs on to Park/Green Space, Landscaped
Foundation ICF Block
Architectural Style Bi-Level
Level or Stories One
Structure Type Vinyl Siding
Others
Restrictions None Known
Tax ID 56790695
Ownership Private
Read Less Info
Want to know what your home might be worth? Contact us for a FREE valuation!

Our team is ready to help you sell your home for the highest possible price ASAP
GET MORE INFORMATION





