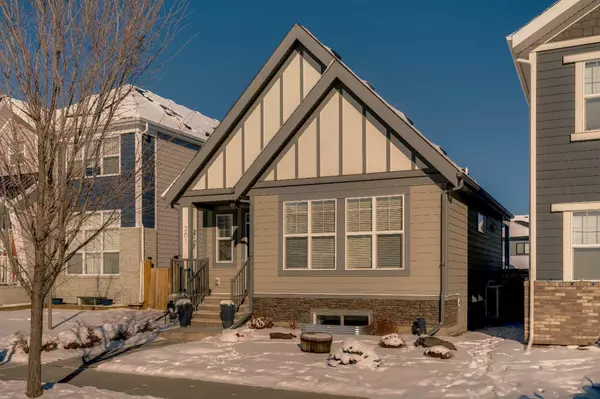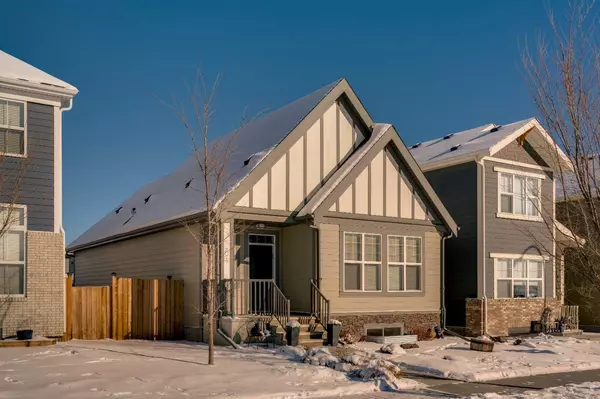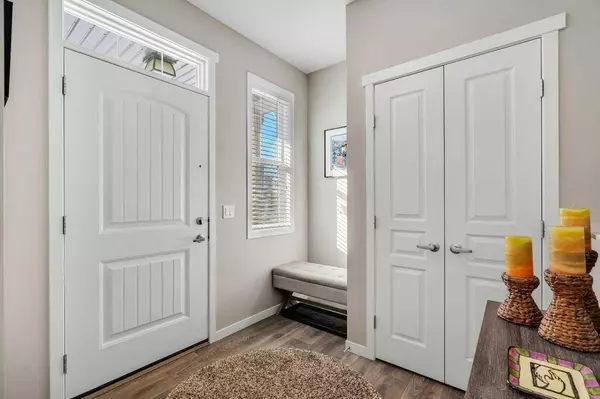For more information regarding the value of a property, please contact us for a free consultation.
Key Details
Sold Price $725,000
Property Type Single Family Home
Sub Type Detached
Listing Status Sold
Purchase Type For Sale
Square Footage 1,203 sqft
Price per Sqft $602
Subdivision Mahogany
MLS® Listing ID A2191348
Sold Date 02/12/25
Style Bungalow
Bedrooms 3
Full Baths 2
Half Baths 1
HOA Fees $48/ann
HOA Y/N 1
Originating Board Calgary
Year Built 2017
Annual Tax Amount $4,274
Tax Year 2024
Lot Size 3,466 Sqft
Acres 0.08
Property Sub-Type Detached
Property Description
Located on a quiet street in Mahogany, this stunning bungalow offers modern comfort, thoughtful design, and unbeatable access to the sought-after lake lifestyle. Step inside to a bright and inviting living room that seamlessly flows into the dining area and stylish kitchen, where you'll find stainless steel appliances, quartz countertops, a spacious island perfect for meal prep and entertaining, and a large pantry for all your storage needs. The primary suite is a private retreat, boasting a walk-in closet and a spa-like 4-piece ensuite with a double vanity. A convenient 2-piece powder room and main-floor laundry add to the home's practicality, ensuring ease and efficiency in daily living. The main floor showcases a mix of durable laminate and tile flooring, while the bedroom is carpeted for extra warmth and comfort. Step outside and experience outdoor living at its finest in the fully fenced backyard, complete with zero-scaped landscaping for minimal maintenance and a remote-controlled deck covering allowing for year-round enjoyment. A shed provides additional storage for your outdoor gear, while the heated double detached garage ensures your vehicles stay protected during Calgary's colder months. Downstairs, the finished basement expands your living space with a versatile flex area, perfect for a home gym, recreation room, or cozy movie nights. Two generously sized bedrooms offer extra space for family, guests, or a home office, while a 4-piece bath ensures convenience for those using the lower level. The ample storage and plush carpeting throughout add to the functionality and comfort of this well-designed home. With air conditioning for year-round comfort. Beyond the home itself, Mahogany offers an unbeatable lifestyle in Calgary's premier lake community. This master-planned neighborhood is built around a beautiful 63-acre freshwater lake, offering exclusive access to two private beaches, a four-season Beach Club, and various water activities. Whether you are swimming, paddle-boarding, or kayaking in the summer, or skating and ice fishing in the winter, Mahogany has something to offer year-round. The extensive pathway system winds through stunning wetlands, parks, and playgrounds, making it easy to enjoy evening strolls, morning jogs, or bike rides while soaking in the natural beauty of the area. At the heart of Mahogany, you'll find a vibrant Urban Village with shops, restaurants, cafés, fitness studios, and essential services—everything you need is just minutes away. Enjoy dining at local spots, grabbing coffee with friends, or exploring boutique shops—all within the community. Families will appreciate the top-rated schools, and commuters will love the quick access to major roadways. This exceptional bungalow isn't just a home—it's a lifestyle. Don't miss your chance to make this Mahogany gem yours!
Location
Province AB
County Calgary
Area Cal Zone Se
Zoning R-G
Direction SW
Rooms
Other Rooms 1
Basement Finished, Full
Interior
Interior Features Closet Organizers, Double Vanity, Granite Counters, Kitchen Island, Open Floorplan, Recessed Lighting, Storage, Walk-In Closet(s)
Heating Forced Air
Cooling Central Air
Flooring Carpet, Laminate
Appliance Central Air Conditioner, Dishwasher, Dryer, Garage Control(s), Microwave, Oven, Refrigerator, Stove(s), Washer, Window Coverings
Laundry Main Level
Exterior
Parking Features Double Garage Detached
Garage Spaces 2.0
Garage Description Double Garage Detached
Fence Fenced
Community Features Clubhouse, Fishing, Lake, Park, Playground, Schools Nearby, Shopping Nearby, Sidewalks, Street Lights, Tennis Court(s), Walking/Bike Paths
Amenities Available Beach Access, Clubhouse
Roof Type Shingle
Porch Deck
Lot Frontage 31.99
Exposure SW
Total Parking Spaces 2
Building
Lot Description Back Yard, Landscaped, Low Maintenance Landscape
Foundation Poured Concrete
Architectural Style Bungalow
Level or Stories One
Structure Type Brick,Vinyl Siding,Wood Frame
Others
Restrictions Restrictive Covenant
Tax ID 94982902
Ownership Private
Read Less Info
Want to know what your home might be worth? Contact us for a FREE valuation!

Our team is ready to help you sell your home for the highest possible price ASAP




