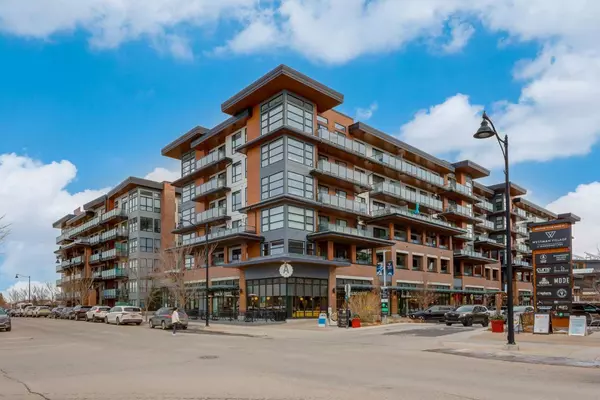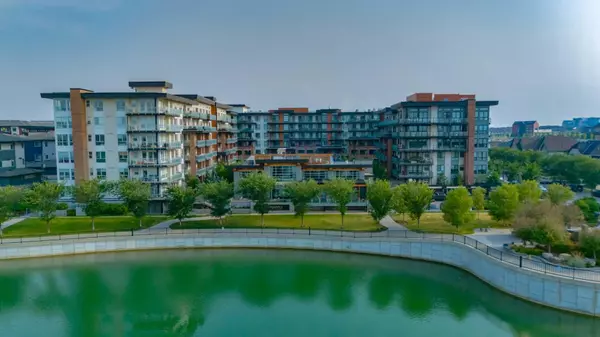For more information regarding the value of a property, please contact us for a free consultation.
Key Details
Sold Price $545,000
Property Type Condo
Sub Type Apartment
Listing Status Sold
Purchase Type For Sale
Square Footage 873 sqft
Price per Sqft $624
Subdivision Mahogany
MLS® Listing ID A2188736
Sold Date 02/02/25
Style High-Rise (5+)
Bedrooms 2
Full Baths 2
Condo Fees $773/mo
HOA Fees $36/ann
HOA Y/N 1
Originating Board Calgary
Year Built 2018
Annual Tax Amount $3,041
Tax Year 2024
Property Sub-Type Apartment
Property Description
Right sizing or downsizing, affordable luxury living has never been better! Your TOP floor home with upgrades at every turn and mountain views has a southwest exposure & is flooded with an abundance of natural light. Enjoy air conditioning, 9 ft ceilings, luxury vinyl plank flooring throughout, built in closet organizers, a separate laundry room complete with custom cabinetry. The kitchen & both bathrooms have custom tile work, plus quartz countertops. The 2 bedrooms are nicely appointed on either side of the main living space creating privacy and an open floor plan. Both bedrooms feature silhouette and black out blinds. The primary bedroom has a generous walkthrough closet with custom built in organizers on both sides. A linen closet was thoughtfully added to the 3 pc ensuite. The spacious kitchen is upgraded with two tone cabinetry & an extra cabinet including wine rack. The eat up counter adds even more functionality. The dinning space has room for your table & chairs and is open to the living room. The balcony has a gas bbq line connection, is huge, and best of all has fabulous mountain views. Titled underground parking is on the 1st level, mere steps from the elevator, a huge plus! Westman Village sides onto Lake Mahogany. It is the ultimate in suburban living. This walkable community has a plethora of dining, retail shops, & professional services bringing convenience and that downtown vibe right to your doorstep. The 40,000 sq' amenities centre is “A must see” to be appreciated. Mahogany is one of Calgary's premier Lake Communities. Enjoy lake access and all the amenities the Beach Club has waiting for you. Whether you are looking to be active, social, or simply want to relax there is something for everyone. Come discover what adventures await you in your new home!
Location
Province AB
County Calgary
Area Cal Zone Se
Zoning DC
Direction SW
Rooms
Other Rooms 1
Interior
Interior Features Closet Organizers, High Ceilings, No Animal Home, No Smoking Home, Open Floorplan, Quartz Counters, Soaking Tub, Walk-In Closet(s)
Heating Forced Air
Cooling Central Air
Flooring Vinyl Plank
Appliance Built-In Oven, Central Air Conditioner, Dishwasher, Dryer, Electric Cooktop, Microwave, Range Hood, Refrigerator, Washer, Window Coverings
Laundry In Unit, Laundry Room
Exterior
Parking Features Electric Gate, Guest, Heated Garage, Parkade, Public Electric Vehicle Charging Station(s), Secured, Titled, Underground
Garage Spaces 1.0
Garage Description Electric Gate, Guest, Heated Garage, Parkade, Public Electric Vehicle Charging Station(s), Secured, Titled, Underground
Community Features Lake, Shopping Nearby, Sidewalks, Street Lights, Walking/Bike Paths
Amenities Available Car Wash, Clubhouse, Elevator(s), Fitness Center, Game Court Interior, Guest Suite, Indoor Pool, Parking, Party Room, Playground, Recreation Facilities, Secured Parking, Spa/Hot Tub, Storage, Trash, Visitor Parking
Roof Type Membrane
Porch Balcony(s)
Exposure SW
Total Parking Spaces 1
Building
Story 6
Architectural Style High-Rise (5+)
Level or Stories Single Level Unit
Structure Type Composite Siding,Stone,Wood Frame
Others
HOA Fee Include Common Area Maintenance,Heat,Insurance,Maintenance Grounds,Parking,Professional Management,Reserve Fund Contributions,Sewer,Snow Removal,Trash,Water
Restrictions Board Approval
Ownership Private
Pets Allowed Restrictions, Yes
Read Less Info
Want to know what your home might be worth? Contact us for a FREE valuation!

Our team is ready to help you sell your home for the highest possible price ASAP




