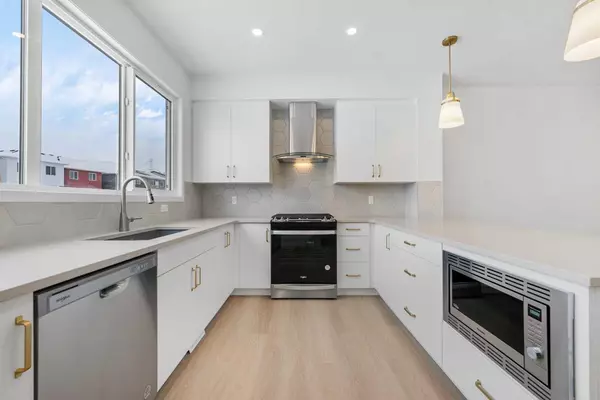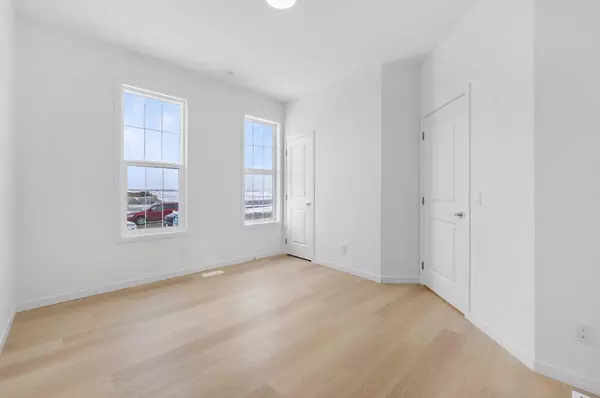For more information regarding the value of a property, please contact us for a free consultation.
Key Details
Sold Price $685,000
Property Type Single Family Home
Sub Type Detached
Listing Status Sold
Purchase Type For Sale
Square Footage 1,858 sqft
Price per Sqft $368
Subdivision Hotchkiss
MLS® Listing ID A2188055
Sold Date 02/01/25
Style 2 Storey
Bedrooms 6
Full Baths 4
HOA Fees $17/ann
HOA Y/N 1
Originating Board Calgary
Year Built 2024
Annual Tax Amount $674
Tax Year 2024
Lot Size 3,218 Sqft
Acres 0.07
Property Sub-Type Detached
Property Description
Welcome to this meticulously crafted, brand-new 6-bedroom, 4-bathroom residence offering over 2,500 square feet of luxurious living space, complete with modern finishes and exceptional comfort. The main floor features an open-concept design, including a versatile bedroom with a 3-piece bathroom, a spacious dining area, and an inviting living room, perfect for family gatherings and entertaining. The gourmet kitchen is equipped with contemporary cabinetry, stainless steel appliances, and abundant counter space, making it an ideal space for culinary enthusiasts.
Upstairs, you'll find three generously sized bedrooms, including a master bedroom with a walk-in closet and a private ensuite bathroom for added seclusion. Two additional full bathrooms are thoughtfully designed with modern fixtures and are separated by a family area, offering additional privacy from the primary bedroom.
The basement includes a two-bedroom development (currently an illegal suite) with a separate entrance, providing extra living space that could be ideal for extended family. Located in a well-connected neighborhood, this home offers easy access to Stoney Trail, parks, shopping centers, and the South Health Campus. Whether you're seeking a family home to grow into or a property with investment potential, this home can accommodate a variety of needs. Don't miss this incredible opportunity—Hurry up call your favorite realtor to schedule your private showing today!
Location
Province AB
County Calgary
Area Cal Zone Se
Zoning R-G
Direction SE
Rooms
Other Rooms 1
Basement Full, Suite
Interior
Interior Features Chandelier, High Ceilings, No Animal Home, No Smoking Home, Open Floorplan, Quartz Counters, Separate Entrance, Vinyl Windows
Heating ENERGY STAR Qualified Equipment
Cooling None
Flooring Carpet, Laminate
Appliance Dishwasher, Electric Range, Gas Range, Range Hood, Refrigerator, Washer/Dryer
Laundry Laundry Room
Exterior
Parking Features Off Street, Parking Pad
Garage Description Off Street, Parking Pad
Fence None
Community Features Lake, Park, Playground, Sidewalks, Street Lights, Walking/Bike Paths
Amenities Available None
Roof Type Asphalt Shingle
Porch None
Lot Frontage 25.4
Total Parking Spaces 3
Building
Lot Description Back Lane, Back Yard, City Lot, Front Yard
Foundation Poured Concrete
Architectural Style 2 Storey
Level or Stories Two
Structure Type Concrete,Vinyl Siding,Wood Frame
New Construction 1
Others
Restrictions None Known
Tax ID 95319114
Ownership Private
Read Less Info
Want to know what your home might be worth? Contact us for a FREE valuation!

Our team is ready to help you sell your home for the highest possible price ASAP




