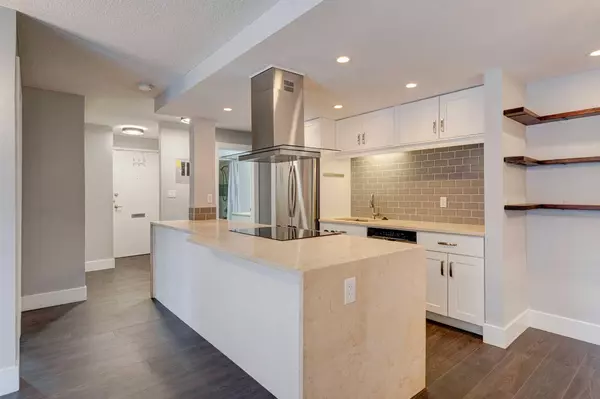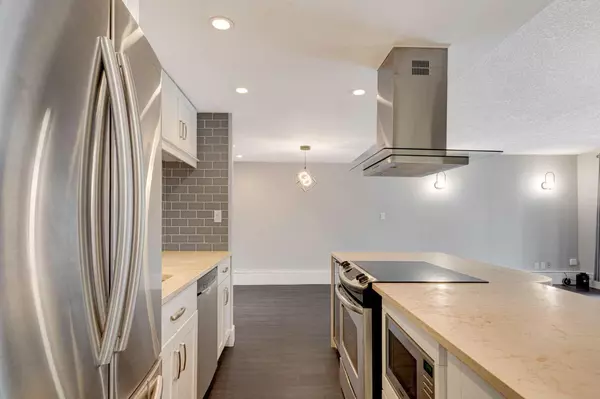For more information regarding the value of a property, please contact us for a free consultation.
Key Details
Sold Price $299,900
Property Type Condo
Sub Type Apartment
Listing Status Sold
Purchase Type For Sale
Square Footage 870 sqft
Price per Sqft $344
Subdivision Beltline
MLS® Listing ID A2186432
Sold Date 01/25/25
Style Apartment
Bedrooms 2
Full Baths 1
Condo Fees $599/mo
Originating Board Calgary
Year Built 1978
Annual Tax Amount $1,563
Tax Year 2024
Property Description
Discover this beautifully renovated 2-bedroom, 1-bathroom apartment in Calgary's vibrant Beltline neighbourhood. The spacious open floor plan centres around a beautiful kitchen featuring limestone countertops, a waterfall island, updated white cabinets, a stylish backsplash, and stainless steel appliances, including a wine fridge and hood fan. With enough space to incorporate both a dining room table and a full-sized living room, this unit feels anything but cramped. The two generously sized bedrooms include a master suite with a large walk-in closet, complemented by a fully renovated bathroom featuring a sleek tiled shower. Additional highlights include brand-new flooring throughout, in-suite laundry, a titled underground parking stall, and an assigned storage locker. Step outside to enjoy your private ground-floor patio, perfect for entertaining guests without the hassle of buzzing them in. Located just steps from 17th Avenue, this unit offers unparalleled access to boutique shops, charming cafes, and trendy restaurants, as well as cultural landmarks and nearby green spaces like Connaught Park and the Bow River pathways. This south-facing gem is a rare find, combining style, space, and location—all for under $300,000. Don't miss your chance to call this home!
Location
Province AB
County Calgary
Area Cal Zone Cc
Zoning CC-MH
Direction S
Interior
Interior Features Kitchen Island
Heating Baseboard
Cooling None
Flooring Vinyl Plank
Appliance Bar Fridge, Dishwasher, Electric Range, Garage Control(s), Range Hood, Refrigerator, Washer/Dryer, Window Coverings
Laundry In Unit
Exterior
Parking Features Parkade, Underground
Garage Spaces 1.0
Garage Description Parkade, Underground
Community Features Park, Playground, Schools Nearby, Shopping Nearby, Sidewalks, Street Lights, Tennis Court(s), Walking/Bike Paths
Amenities Available Elevator(s), Storage
Porch Patio
Exposure S
Total Parking Spaces 1
Building
Story 7
Architectural Style Apartment
Level or Stories Single Level Unit
Structure Type Brick,Concrete,Stucco
Others
HOA Fee Include Heat,Insurance,Professional Management,Reserve Fund Contributions,Sewer,Water
Restrictions Board Approval
Ownership Private
Pets Allowed Yes
Read Less Info
Want to know what your home might be worth? Contact us for a FREE valuation!

Our team is ready to help you sell your home for the highest possible price ASAP




