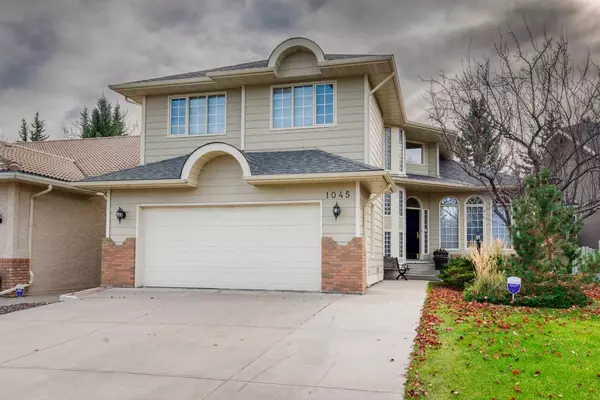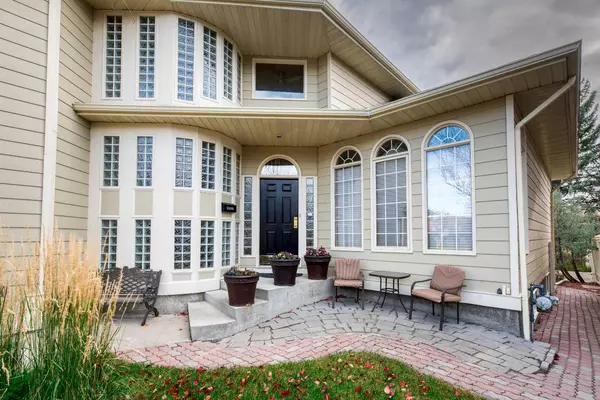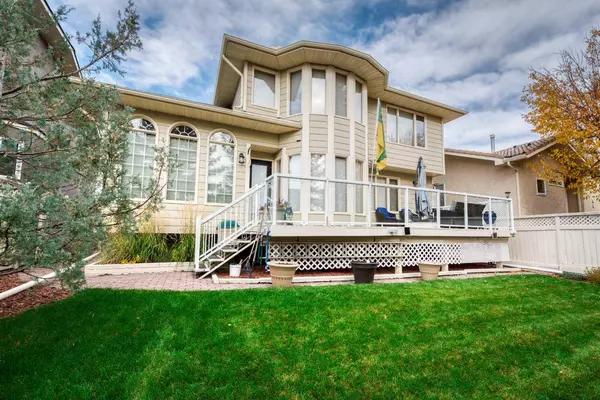For more information regarding the value of a property, please contact us for a free consultation.
Key Details
Sold Price $783,000
Property Type Single Family Home
Sub Type Detached
Listing Status Sold
Purchase Type For Sale
Square Footage 2,676 sqft
Price per Sqft $292
Subdivision Shawnee Slopes
MLS® Listing ID A2177695
Sold Date 12/28/24
Style 2 Storey
Bedrooms 4
Full Baths 2
Half Baths 1
Originating Board Calgary
Year Built 1991
Annual Tax Amount $4,141
Tax Year 2024
Lot Size 5,403 Sqft
Acres 0.12
Property Description
WOW! Welcome to 1045 Shawnee Drive SW in the prestigious community of Shawnee Slopes; a one-of-a-kind executive residence. This impressive property boasts 2,676 square feet of meticulously maintained above-grade living space, and features 4 spacious bedrooms on the upper floor, versatile main-floor den, 2.5 bathrooms, chef-inspired kitchen with breakfast nook, formal dining and family rooms, sunken living room (with gas fireplace and built-in shelving), main-floor laundry room (with sink and storage), and an oversized double attached garage (that's drywalled, insulated, and painted). Countless upgrades here include: luxury vinyl plank and tile flooring on the main level, several stainless steel appliances, natural gas fireplace, central vacuum system, two furnaces, soaring ceiling height, glass block feature wall, Hunter Douglas window treatment package, and cement board exterior siding. The unfinished basement provides endless potential for future customization. This property is set on an expansive sunny south-facing lot, backing onto a forested greenspace with mature trees. Near to absolutely all amenities. Don't miss out, call today!
Location
Province AB
County Calgary
Area Cal Zone S
Zoning R-CG
Direction N
Rooms
Other Rooms 1
Basement Full, Unfinished
Interior
Interior Features Bookcases, Built-in Features, Ceiling Fan(s), Central Vacuum, Double Vanity, High Ceilings, Jetted Tub, See Remarks, Separate Entrance, Soaking Tub, Storage, Walk-In Closet(s)
Heating Central, Forced Air
Cooling None
Flooring Carpet, Tile, Vinyl Plank
Fireplaces Number 1
Fireplaces Type Gas
Appliance Dishwasher, Electric Cooktop, Garage Control(s), Microwave, Oven-Built-In, Range Hood, Refrigerator, Washer/Dryer, Window Coverings
Laundry Laundry Room, Main Level, See Remarks, Sink
Exterior
Parking Features Concrete Driveway, Covered, Double Garage Attached, Driveway, Enclosed, Front Drive, Garage Door Opener, Garage Faces Front, Insulated, Oversized, Secured, See Remarks, Side By Side
Garage Spaces 2.0
Garage Description Concrete Driveway, Covered, Double Garage Attached, Driveway, Enclosed, Front Drive, Garage Door Opener, Garage Faces Front, Insulated, Oversized, Secured, See Remarks, Side By Side
Fence Fenced
Community Features Other, Park, Playground, Schools Nearby, Shopping Nearby, Sidewalks, Street Lights, Walking/Bike Paths
Roof Type Asphalt Shingle
Porch Deck
Lot Frontage 50.07
Exposure N,S
Total Parking Spaces 4
Building
Lot Description Back Yard, Backs on to Park/Green Space, Front Yard, Lawn, No Neighbours Behind, Landscaped, Level, Rectangular Lot, See Remarks
Foundation Poured Concrete
Architectural Style 2 Storey
Level or Stories Two
Structure Type Wood Frame
Others
Restrictions Restrictive Covenant,Utility Right Of Way
Tax ID 95328755
Ownership Private
Read Less Info
Want to know what your home might be worth? Contact us for a FREE valuation!

Our team is ready to help you sell your home for the highest possible price ASAP




