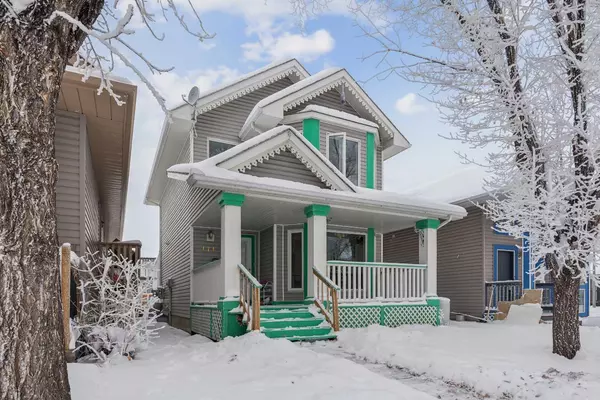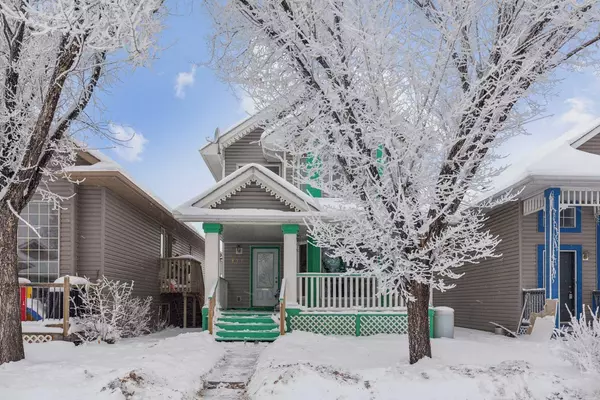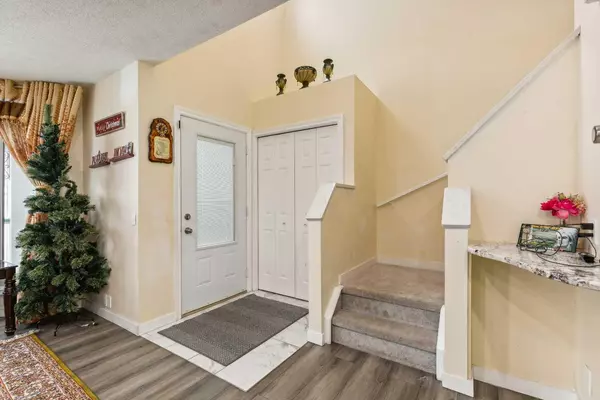For more information regarding the value of a property, please contact us for a free consultation.
Key Details
Sold Price $516,500
Property Type Single Family Home
Sub Type Detached
Listing Status Sold
Purchase Type For Sale
Square Footage 1,245 sqft
Price per Sqft $414
Subdivision Martindale
MLS® Listing ID A2181499
Sold Date 12/21/24
Style 2 Storey
Bedrooms 4
Full Baths 2
Half Baths 1
Originating Board Calgary
Year Built 1993
Annual Tax Amount $2,698
Tax Year 2024
Lot Size 3,035 Sqft
Acres 0.07
Property Description
Welcome to this 4 bedroom, 1761 sqft detached home in the community of Martindale! Beautiful front entrance with high ceilings. The main level features newer laminate and tile flooring (updated in 2022), while the kitchen boasts sleek granite countertops for a modern touch. Featuring 3 good sized bedrooms on the upper level and a full bathroom, complemented by a convenient half bathroom on the main floor.
The recently developed basement (2023) offers a versatile living space, complete with a full secondary kitchen, a full bathroom, and a spacious rec area—perfect for entertaining, extended family, or potential suite development with a separate entrance (subject to approval and permitting by the city).
Notable upgrades include new windows on the main and upper floors (2021), ensuring energy efficiency and comfort. Great location! Walking distance to Superstore, C-train station, multiple schools and parks and just steps to the Gurudwara, Dashmesh Cultural Centre, and French K-6 school (Ecole la Mosaique ). Short trip to Genesis center(YMCA, sports fields, fitness center, and library).
This is a fantastic chance for first-time homebuyers or savvy investors looking to capitalize on a property in a family-friendly neighborhood with excellent potential for additional income. Don't miss out—schedule your viewing today!
Location
Province AB
County Calgary
Area Cal Zone Ne
Zoning R-CG
Direction E
Rooms
Basement Finished, Full, Suite
Interior
Interior Features Granite Counters, Kitchen Island
Heating Forced Air
Cooling None
Flooring Carpet, Laminate, Tile
Fireplaces Number 1
Fireplaces Type Gas
Appliance Dishwasher, Electric Stove, Range Hood, Refrigerator, Washer/Dryer
Laundry Main Level
Exterior
Parking Features None
Garage Description None
Fence Fenced, Partial
Community Features Other
Roof Type Asphalt Shingle
Porch Deck, Front Porch
Lot Frontage 28.05
Total Parking Spaces 2
Building
Lot Description Back Lane, Rectangular Lot
Foundation Poured Concrete
Architectural Style 2 Storey
Level or Stories Two
Structure Type Wood Frame
Others
Restrictions Airspace Restriction,Restrictive Covenant
Tax ID 94988573
Ownership Private
Read Less Info
Want to know what your home might be worth? Contact us for a FREE valuation!

Our team is ready to help you sell your home for the highest possible price ASAP




