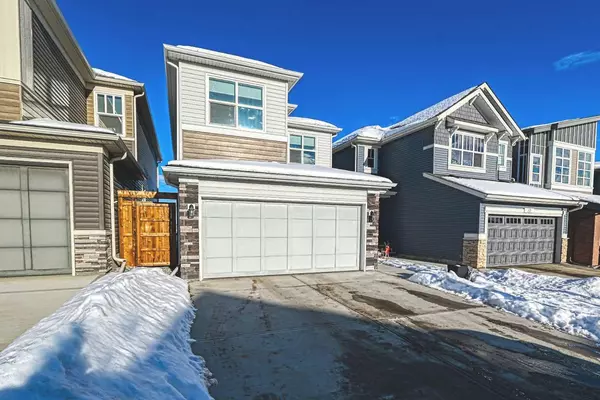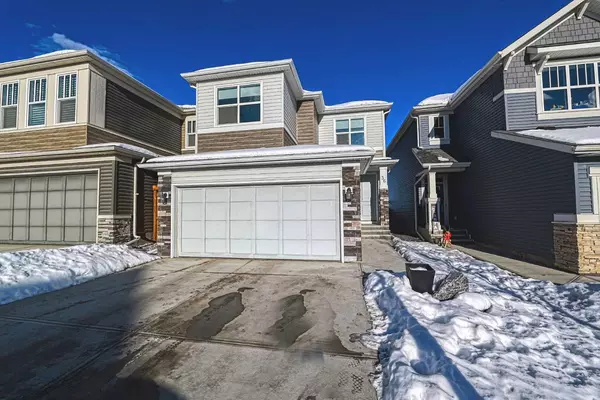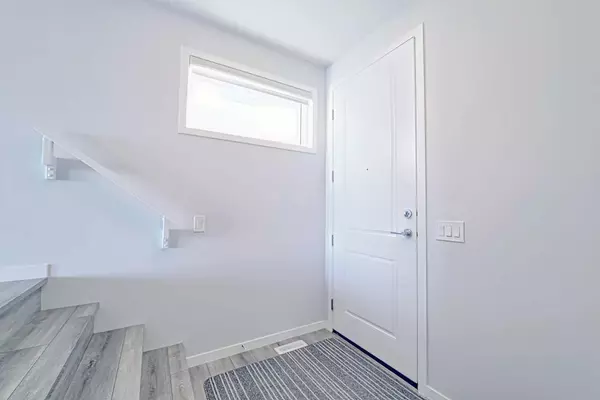For more information regarding the value of a property, please contact us for a free consultation.
Key Details
Sold Price $720,000
Property Type Single Family Home
Sub Type Detached
Listing Status Sold
Purchase Type For Sale
Square Footage 1,822 sqft
Price per Sqft $395
Subdivision Belmont
MLS® Listing ID A2181295
Sold Date 12/20/24
Style 2 Storey
Bedrooms 4
Full Baths 3
Half Baths 1
Originating Board Calgary
Year Built 2020
Annual Tax Amount $4,342
Tax Year 2024
Lot Size 3,390 Sqft
Acres 0.08
Property Description
How about a new home for the new year!! Welcome to this beautifully updated and meticulously maintained home, where modern style meets everyday comfort. This property boasts generous space and contemporary features designed to enhance any lifestyle. The kitchen is a true highlight, featuring stainless steel appliances, quartz countertops, and ample cupboard space and storage. Both functional and elegant, it serves as the perfect hub for cooking and entertaining. The living room is bright and inviting, with large windows that frame stunning views of the north-facing backyard and the open green space beyond, creating an ideal space for relaxation or gatherings. Also, the main floor has 9 foot ceilings!! Upstairs, you'll discover three spacious bedrooms, including a primary suite complete with a luxurious 4-piece ensuite bathroom. As an added touch, the laundry room is upstairs too! The fully finished lower level offers a fourth bedroom, a generous rec room and ample storage. Step outside to enjoy the fully fenced backyard, which backs onto serene green space, offering privacy and a picturesque outdoor retreat. Conveniently located near schools, parks, transit, and essential amenities, this home perfectly balances tranquility with accessibility. This move-in-ready property effortlessly combines modern upgrades with timeless charm. Don't miss your opportunity to make this exceptional home your own!
Location
Province AB
County Calgary
Area Cal Zone S
Zoning R-G
Direction S
Rooms
Other Rooms 1
Basement Finished, Full
Interior
Interior Features High Ceilings, Kitchen Island, Pantry, Quartz Counters, Tankless Hot Water
Heating Forced Air, Natural Gas
Cooling None
Flooring Carpet, Ceramic Tile, Hardwood
Fireplaces Number 1
Fireplaces Type Gas
Appliance Dishwasher, Dryer, Electric Stove, Garage Control(s), Microwave, Range Hood, Refrigerator, Tankless Water Heater, Washer, Window Coverings
Laundry Upper Level
Exterior
Parking Features Double Garage Attached
Garage Spaces 2.0
Garage Description Double Garage Attached
Fence Fenced
Community Features Park, Schools Nearby, Shopping Nearby
Roof Type Asphalt Shingle
Porch None
Lot Frontage 29.53
Total Parking Spaces 4
Building
Lot Description Rectangular Lot
Foundation Poured Concrete
Architectural Style 2 Storey
Level or Stories Two
Structure Type Stucco,Wood Frame
Others
Restrictions Easement Registered On Title,Restrictive Covenant
Tax ID 95324839
Ownership Private
Read Less Info
Want to know what your home might be worth? Contact us for a FREE valuation!

Our team is ready to help you sell your home for the highest possible price ASAP




