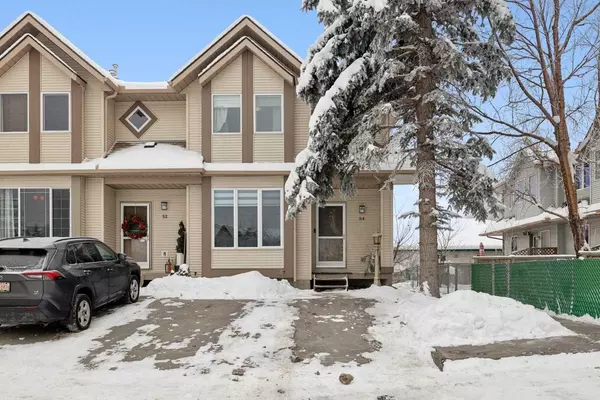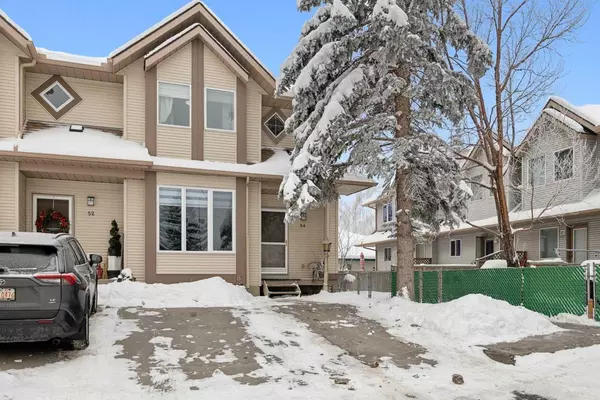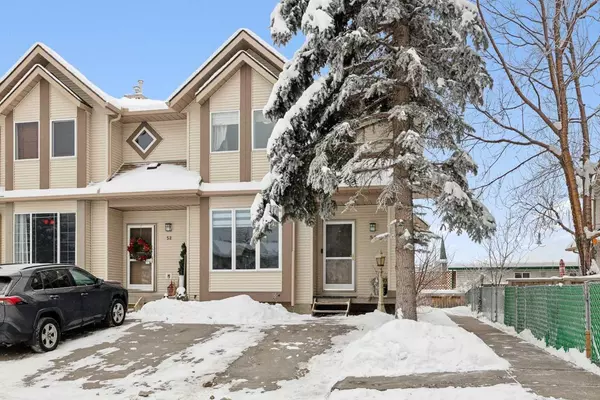For more information regarding the value of a property, please contact us for a free consultation.
Key Details
Sold Price $402,500
Property Type Townhouse
Sub Type Row/Townhouse
Listing Status Sold
Purchase Type For Sale
Square Footage 1,211 sqft
Price per Sqft $332
Subdivision Shawnessy
MLS® Listing ID A2180646
Sold Date 12/20/24
Style 2 Storey
Bedrooms 3
Full Baths 1
Half Baths 1
Condo Fees $450
Originating Board Calgary
Year Built 1994
Annual Tax Amount $2,419
Tax Year 2024
Lot Size 1,636 Sqft
Acres 0.04
Property Description
DON'T MISS OUT ON THIS ONE! Impressive END UNIT townhouse in the Community of Shawnessy, The house offers a total living space of more than 1,709 square feet, 3 bedrooms, luxury vinyl plank flooring by main and upper floors. Kitchen has quartz countertops with undermount sinks, gorgeous subway tiled backsplash, custom white cabinetry and stainless steel appliances. This north facing townhome has 2 assigned parking stalls just in-front of the unit and has playground just across the street or in the middle of the complex. The backyard is fully fenced and has a private deck for family and friends to enjoy BBQ specially during the summer days. At the upper floor you will find 3 large bedrooms, luxury vinyl plank flooring and a renovated bathroom. The primary bedroom features a walk-in closet and a cheater ensuite access. The lower level offers additional living space with carpet flooring, in-unit laundry and storage area. South facing backyard allows lots of natural light and rear deck to enjoy during summertime. The property has a very convenient location with easy access to public transport and LRT Somerset Station. Within close proximity to Elementary School and High School, Superstore, YMCA, banks, shopping, theatre and restaurants. This move-in ready townhome awaits you!
Location
Province AB
County Calgary
Area Cal Zone S
Zoning M-CG
Direction N
Rooms
Basement Finished, Full
Interior
Interior Features No Animal Home, No Smoking Home, Walk-In Closet(s)
Heating Baseboard, Natural Gas
Cooling None
Flooring Carpet, Ceramic Tile, Laminate
Fireplaces Number 1
Fireplaces Type Gas, Living Room
Appliance Dishwasher, Dryer, Microwave, Range Hood, Refrigerator, Stove(s), Washer, Water Softener, Window Coverings
Laundry In Basement
Exterior
Parking Features Assigned, Stall
Garage Description Assigned, Stall
Fence Fenced
Community Features Park, Playground, Schools Nearby, Shopping Nearby, Sidewalks, Street Lights
Amenities Available None
Roof Type Asphalt Shingle
Porch Deck
Lot Frontage 20.01
Total Parking Spaces 2
Building
Lot Description Corner Lot
Foundation Poured Concrete
Architectural Style 2 Storey
Level or Stories Two
Structure Type Vinyl Siding,Wood Frame
Others
HOA Fee Include Insurance,Reserve Fund Contributions,See Remarks,Snow Removal
Restrictions None Known
Tax ID 94933685
Ownership Private
Pets Allowed Yes
Read Less Info
Want to know what your home might be worth? Contact us for a FREE valuation!

Our team is ready to help you sell your home for the highest possible price ASAP
GET MORE INFORMATION





