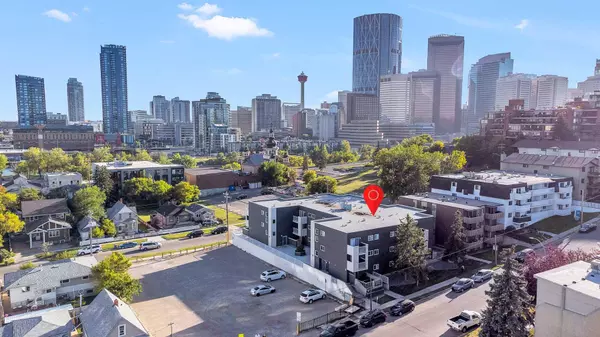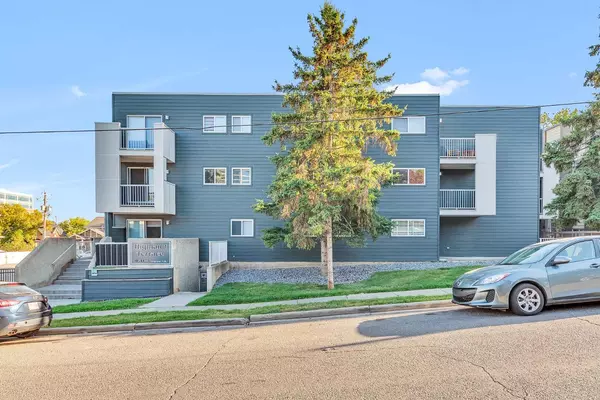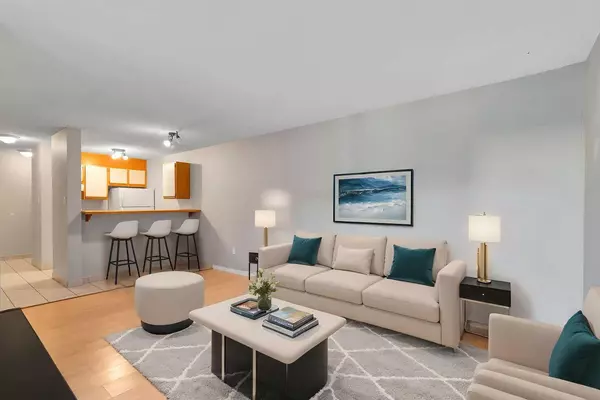For more information regarding the value of a property, please contact us for a free consultation.
Key Details
Sold Price $175,000
Property Type Condo
Sub Type Apartment
Listing Status Sold
Purchase Type For Sale
Square Footage 697 sqft
Price per Sqft $251
Subdivision Crescent Heights
MLS® Listing ID A2180455
Sold Date 12/20/24
Style Low-Rise(1-4)
Bedrooms 2
Full Baths 1
Condo Fees $632/mo
Originating Board Calgary
Year Built 1982
Annual Tax Amount $791
Tax Year 2024
Property Description
Only 2 BED UNDER 190K in Calgary! This 2 bedroom, 1 bathroom condo with U/G Parking & in-suite laundry hookups! Best Value in the City and Cheaper than renting or rent it out for cashflow! Located in the prestigious neighborhood of Crescent Heights, complete with a titled underground parking spot. The open-concept design effortlessly unites the living, dining, and kitchen areas, creating a welcoming space that extends out to a balcony—perfect for barbecues and outdoor enjoyment. The kitchen is equipped with tile countertops and plenty of cabinet space. Both bedrooms are well-sized, complemented by a large 4-piece bathroom. There is also a large storage room with Washing Machine Hook Ups in the unit for you to add your own laundry machine. Located in the lively community of Cresent Heights, this condo is within walking distance to trendy cafes, restaurants, boutique shops, and essential amenities. Residents can also enjoy nearby parks, green spaces, and bike paths, enhancing the appeal of urban living. With quick access to downtown Calgary, SAIT, Zoo and Deerfoot Trail, this condo is ideally situated for those seeking a contemporary lifestyle in a prime urban setting a short walk to the vibrant communities of Bridgeland & East Village making this property very easy to Rent Out or Live-in!
Location
Province AB
County Calgary
Area Cal Zone Cc
Zoning M-C2
Direction E
Interior
Interior Features Open Floorplan
Heating Baseboard
Cooling None
Flooring Ceramic Tile, Laminate
Appliance Range Hood, Refrigerator, Stove(s), Window Coverings
Laundry In Unit
Exterior
Parking Features Titled, Underground
Garage Description Titled, Underground
Community Features Shopping Nearby, Sidewalks, Walking/Bike Paths
Amenities Available None
Porch Balcony(s)
Exposure E
Total Parking Spaces 1
Building
Story 3
Foundation Poured Concrete
Architectural Style Low-Rise(1-4)
Level or Stories Single Level Unit
Structure Type Vinyl Siding,Wood Frame
Others
HOA Fee Include Common Area Maintenance,Heat,Insurance,Professional Management,Reserve Fund Contributions,Sewer,Snow Removal,Water
Restrictions Board Approval
Ownership Private
Pets Allowed Restrictions
Read Less Info
Want to know what your home might be worth? Contact us for a FREE valuation!

Our team is ready to help you sell your home for the highest possible price ASAP
GET MORE INFORMATION





