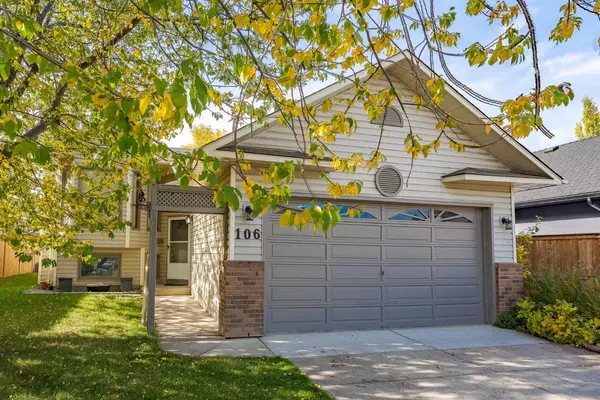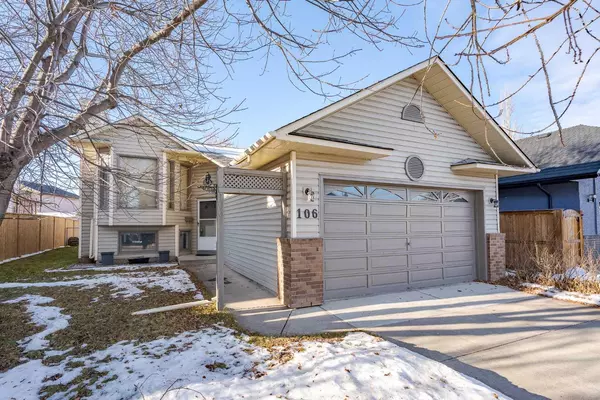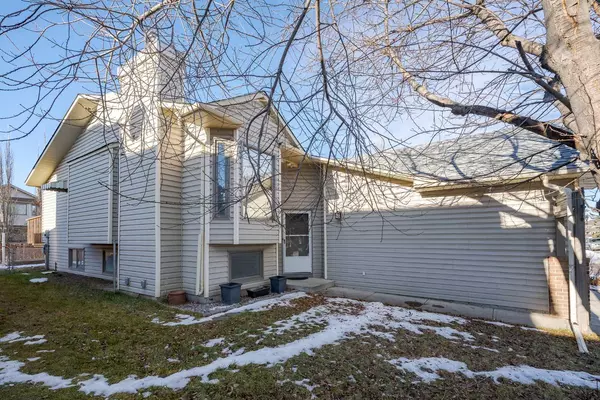For more information regarding the value of a property, please contact us for a free consultation.
Key Details
Sold Price $600,000
Property Type Single Family Home
Sub Type Detached
Listing Status Sold
Purchase Type For Sale
Square Footage 1,319 sqft
Price per Sqft $454
Subdivision Harvest Hills
MLS® Listing ID A2171439
Sold Date 12/19/24
Style Bi-Level
Bedrooms 4
Full Baths 3
Originating Board Calgary
Year Built 1990
Annual Tax Amount $3,645
Tax Year 2024
Lot Size 5,575 Sqft
Acres 0.13
Property Description
Welcome to the vibrant and family-friendly neighborhood of Harvest Hills! This is your chance to own a beautifully maintained gem in one of NW Calgary's most sought-after communities. Step into this charming four-bedroom bi-level home with an attached double garage, sitting on a large lot, tucked away on a quiet street.
You'll love the soaring vaulted ceilings on the main floor, where a spacious dining room invites family gatherings and entertaining. The kitchen, features classic oak cabinets, opens up to a SUNNY WEST FACING backyard, perfect for those summer BBQs and evening sunsets.
Retreat to the primary bedroom, complete with its own 4-piece ensuite that includes a relaxing jetted tub, your own personal spa experience. The lower level has been thoughtfully renovated, boasting a cozy gas fireplace, a versatile family room, an additional full bath, and a bright fourth bedroom that offers plenty of space for guests or a growing family. BRAND NEW Shingles, BRAND NEW back deck, NEW full siding wrap will be completed soon. Harvest Hills is more than just a place to live; it's a lifestyle. Enjoy the convenience of nearby Nose Creek Park, Harvest Hills Golf Course, and the serene Harvest Hills Lake. With its welcoming parks, playgrounds, scenic pathways, and top-rated schools, this community is perfect for families. Plus, you're just minutes away from shopping, dining, and easy access to major routes like Deerfoot Trail, Calgary International Airport (YYC), Country Hills Boulevard, and Beddington Trail.
Don't miss out on making this beautiful Harvest Hills home your own!
Location
Province AB
County Calgary
Area Cal Zone N
Zoning R-CG
Direction E
Rooms
Other Rooms 1
Basement Finished, Full
Interior
Interior Features Built-in Features, Ceiling Fan(s), Kitchen Island
Heating Forced Air, Natural Gas
Cooling None
Flooring Carpet, Ceramic Tile, Linoleum
Fireplaces Number 1
Fireplaces Type Gas
Appliance Dishwasher, Dryer, Garage Control(s), Microwave, Refrigerator, Stove(s), Washer, Window Coverings
Laundry In Basement, Laundry Room
Exterior
Parking Features Double Garage Attached
Garage Spaces 2.0
Garage Description Double Garage Attached
Fence Fenced
Community Features Park, Playground, Schools Nearby, Shopping Nearby, Sidewalks, Street Lights
Roof Type Asphalt Shingle
Porch Deck, Patio
Lot Frontage 50.0
Total Parking Spaces 4
Building
Lot Description Back Lane, Landscaped, Level, Rectangular Lot
Foundation Poured Concrete
Architectural Style Bi-Level
Level or Stories Bi-Level
Structure Type Brick,Metal Siding ,Wood Frame
Others
Restrictions None Known
Tax ID 94980971
Ownership Private
Read Less Info
Want to know what your home might be worth? Contact us for a FREE valuation!

Our team is ready to help you sell your home for the highest possible price ASAP
GET MORE INFORMATION





