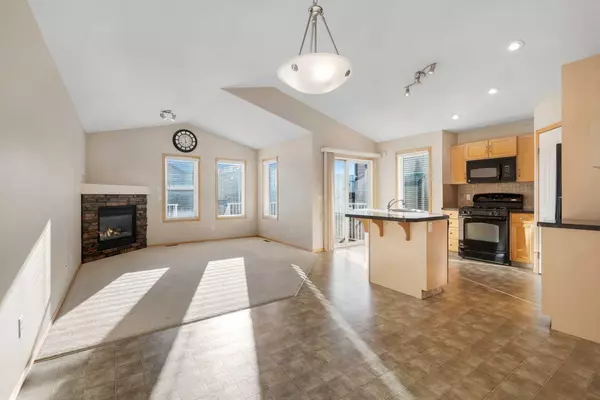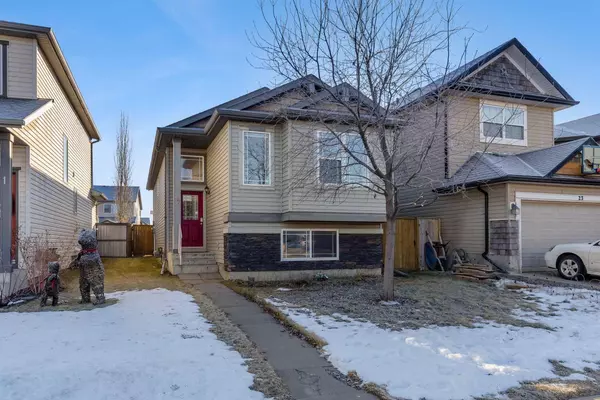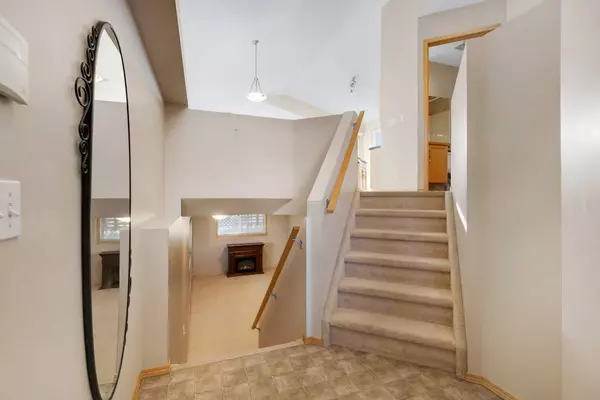For more information regarding the value of a property, please contact us for a free consultation.
Key Details
Sold Price $530,000
Property Type Single Family Home
Sub Type Detached
Listing Status Sold
Purchase Type For Sale
Square Footage 947 sqft
Price per Sqft $559
Subdivision Coventry Hills
MLS® Listing ID A2183388
Sold Date 12/18/24
Style Bi-Level
Bedrooms 3
Full Baths 2
Originating Board Calgary
Year Built 2008
Annual Tax Amount $3,003
Tax Year 2024
Lot Size 3,358 Sqft
Acres 0.08
Property Description
This beautifully maintained and upgraded bi-level home features 3 bedrooms, 2 full bathrooms, vaulted ceilings, and a builder-professionally developed basement with high ceilings(8.5ft). As soon as you enter this home, you are greeted with an abundance of natural light and 12ft+ vaulted ceilings from the entrance. The main floor offers an open and bright open concept floor plan with a gas fireplace and windows on every wall. In the kitchen, you will find maple shaker cabinets, a large central island, granite countertops, and a gas stove. The 2 sizable bedrooms and a full bathroom complete this amazing level. Going down to the basement, it feels very open and airy with the higher ceilings and large sunshine windows. This level includes a enormous living space, another large bedroom, and the 2nd bathroom. A bonus feature to this home is the convenient walk up separate entrance! Located close to public transportation, schools, VIVO recreation centre, movie theatres, and offers easy access to Stoney Trail, Deerfoot Trail, and the airport. It's also just a short drive to Cross Iron Mills shopping centre. Don't miss the chance to view this exceptional home - schedule your showing today!
Location
Province AB
County Calgary
Area Cal Zone N
Zoning R-G
Direction N
Rooms
Basement Finished, Full, Walk-Up To Grade
Interior
Interior Features Ceiling Fan(s), Granite Counters, High Ceilings, Kitchen Island, Open Floorplan, Pantry, Separate Entrance
Heating Forced Air
Cooling None
Flooring Carpet, Linoleum
Fireplaces Number 1
Fireplaces Type Gas
Appliance Dishwasher, Dryer, Gas Stove, Refrigerator, Washer, Window Coverings
Laundry In Basement
Exterior
Parking Features Off Street
Garage Description Off Street
Fence Fenced
Community Features Other, Park, Playground, Schools Nearby, Shopping Nearby, Sidewalks, Street Lights, Walking/Bike Paths
Roof Type Asphalt Shingle
Porch Deck, Wrap Around
Lot Frontage 9.85
Building
Lot Description Back Lane, Back Yard, Front Yard, Lawn
Foundation Poured Concrete
Architectural Style Bi-Level
Level or Stories Bi-Level
Structure Type Vinyl Siding,Wood Frame
Others
Restrictions None Known
Tax ID 95259960
Ownership Private
Read Less Info
Want to know what your home might be worth? Contact us for a FREE valuation!

Our team is ready to help you sell your home for the highest possible price ASAP




