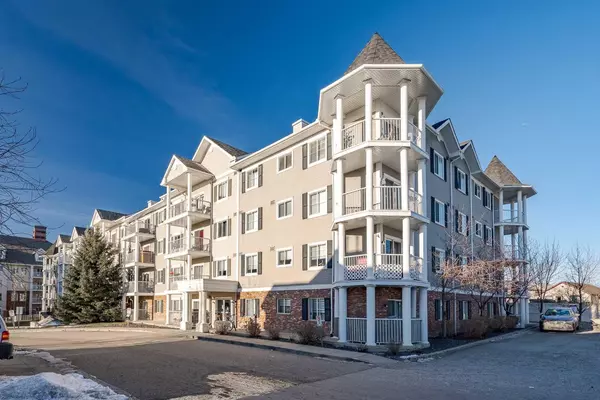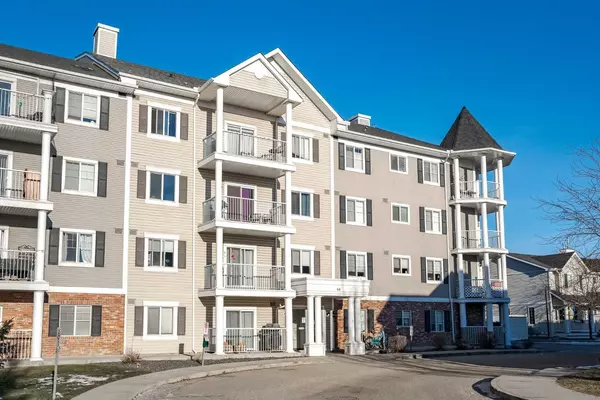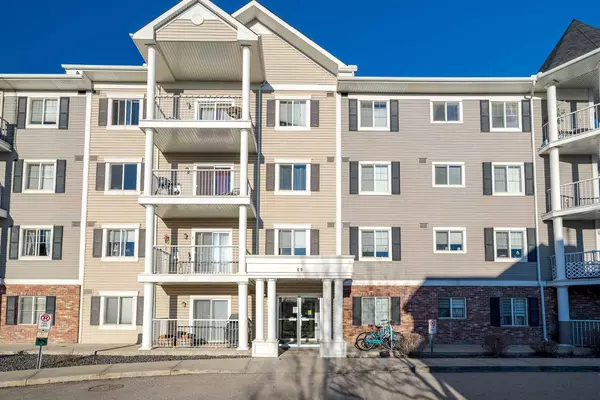For more information regarding the value of a property, please contact us for a free consultation.
Key Details
Sold Price $283,500
Property Type Condo
Sub Type Apartment
Listing Status Sold
Purchase Type For Sale
Square Footage 840 sqft
Price per Sqft $337
Subdivision Country Hills Village
MLS® Listing ID A2183544
Sold Date 12/17/24
Style Low-Rise(1-4)
Bedrooms 2
Full Baths 2
Condo Fees $465/mo
Originating Board Calgary
Year Built 2008
Annual Tax Amount $1,550
Tax Year 2024
Property Description
Incredible Price for this Fantastic 2 Bedroom, 2 Bathroom Condo that includes a Den/Office, In-suite Laundry (Washer & Dryer Included), and Air Conditioning. This unit also comes with Underground Parking and a Storage Cage located conveniently right in front of your parking stall. The Beautiful and Spacious Kitchen has lots of Cabinets & Counter space, a Breakfast Bar, and comes with Stainless Steel Appliances. The Primary Bedroom features a large walk-in closet and your own Ensuite Bathroom while the Second Bedroom and Bathroom are smartly positioned on the opposite side of the unit for Privacy. The cozy Balcony comes with a BBQ Gas Line and is not obstructed by facing another building. Excellent location, close to all sorts of amenities such as shopping, restaurants, grocery stores, schools (including 2 high schools), Vivo, Landmark Cinema, public Library, playgrounds, City Transit, Stoney Trail, Deerfoot Trail, Calgary Airport and much more. This Condo is ideal for first-time Buyers, those looking to downsize, or Investors looking for a cash-flow opportunity. Be sure to click on the 3D Icon to do a virtual walk-through and view the floor plans of this immaculate Condo!
Location
Province AB
County Calgary
Area Cal Zone N
Zoning DC
Direction E
Rooms
Other Rooms 1
Interior
Interior Features No Animal Home, No Smoking Home
Heating Baseboard, Natural Gas
Cooling None
Flooring Carpet, Ceramic Tile
Appliance Dishwasher, Dryer, Electric Stove, Microwave Hood Fan, Refrigerator, Washer, Window Coverings
Laundry In Unit
Exterior
Parking Features Parkade, Underground
Garage Description Parkade, Underground
Community Features Playground, Schools Nearby, Shopping Nearby, Walking/Bike Paths
Amenities Available Elevator(s), Visitor Parking
Roof Type Asphalt Shingle
Porch Balcony(s)
Exposure N
Total Parking Spaces 1
Building
Story 4
Foundation Poured Concrete
Architectural Style Low-Rise(1-4)
Level or Stories Single Level Unit
Structure Type Vinyl Siding,Wood Frame
Others
HOA Fee Include Common Area Maintenance,Gas,Heat,Insurance,Maintenance Grounds,Parking,Professional Management,Reserve Fund Contributions,Sewer,Snow Removal,Trash,Water
Restrictions Board Approval
Ownership Private
Pets Allowed Restrictions
Read Less Info
Want to know what your home might be worth? Contact us for a FREE valuation!

Our team is ready to help you sell your home for the highest possible price ASAP
GET MORE INFORMATION





