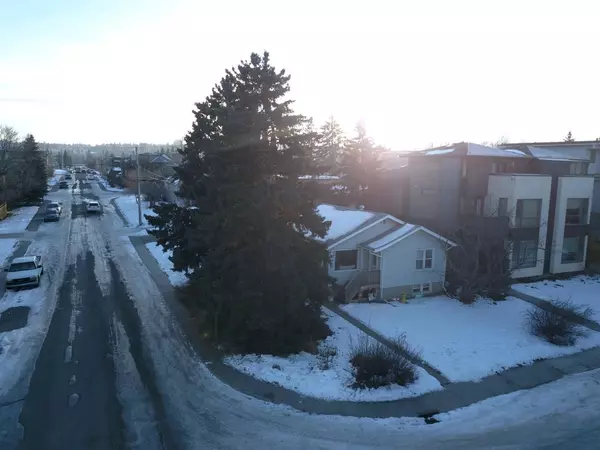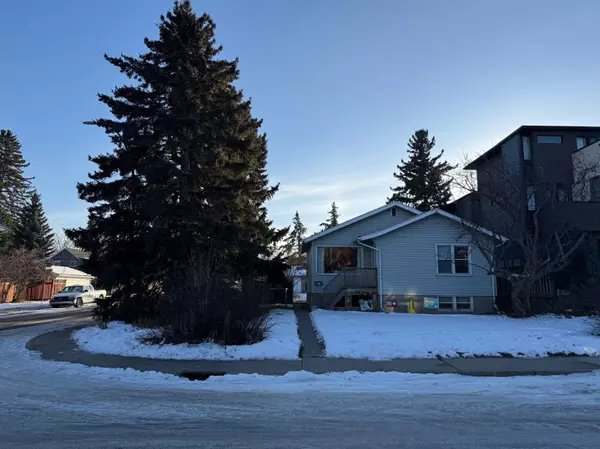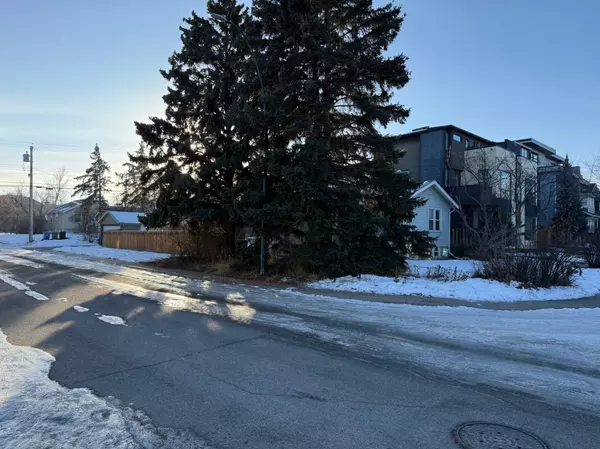For more information regarding the value of a property, please contact us for a free consultation.
Key Details
Sold Price $1,065,000
Property Type Single Family Home
Sub Type Detached
Listing Status Sold
Purchase Type For Sale
Square Footage 871 sqft
Price per Sqft $1,222
Subdivision West Hillhurst
MLS® Listing ID A2183256
Sold Date 12/17/24
Style Bungalow
Bedrooms 2
Full Baths 1
Originating Board Calgary
Year Built 1949
Annual Tax Amount $5,299
Tax Year 2024
Lot Size 6,501 Sqft
Acres 0.15
Property Description
Incredible Opportunity for Builders and Investors!
Don't miss your chance to secure one of the last 50 ft. wide corner lots on a quiet street in the highly sought-after neighborhood of West Hillhurst. This 130 ft. deep lot is over 6500 sq. ft. and will allow for larger and higher quality units. out back you will find no power lines in the alley to cause concerns or additional costs to move or work around the power lines. This lot is also the final undeveloped gem on the block—perfect for a standout redevelopment project.
Currently zoned RC-G, the property offers incredible potential to build up to four suites, plus an option for four additional discretionary basement suites, making it an exceptional investment opportunity.
The existing bungalow, lovingly cared for by just its second owner, is charming and move-in ready, offering a great rental option while you put financing in place and/ or finalize your redevelopment plans.
With a sunny south-facing backyard and a prime location near schools, parks, transit, and the vibrant shopping and dining options along the ever improving 19th Street and Kensington Road, this property checks all the boxes for value, location, and potential. Hurry, before this opportunity passes you by!!
Location
Province AB
County Calgary
Area Cal Zone Cc
Zoning R-CG
Direction N
Rooms
Basement Finished, Full
Interior
Interior Features Built-in Features
Heating Forced Air
Cooling None
Flooring Hardwood
Appliance Dishwasher, Dryer, Electric Stove, Freezer, Refrigerator, Washer, Window Coverings
Laundry In Basement
Exterior
Parking Features Double Garage Detached, Off Street, Parking Pad
Garage Spaces 2.0
Garage Description Double Garage Detached, Off Street, Parking Pad
Fence Fenced
Community Features Park, Playground, Pool, Schools Nearby, Shopping Nearby, Sidewalks, Street Lights, Tennis Court(s)
Roof Type Asphalt Shingle
Porch Deck, Other
Lot Frontage 50.0
Total Parking Spaces 6
Building
Lot Description Back Lane, Back Yard, Corner Lot, Landscaped, Street Lighting, Rectangular Lot, See Remarks
Foundation Poured Concrete
Architectural Style Bungalow
Level or Stories One
Structure Type Vinyl Siding
Others
Restrictions None Known
Tax ID 95187354
Ownership Private
Read Less Info
Want to know what your home might be worth? Contact us for a FREE valuation!

Our team is ready to help you sell your home for the highest possible price ASAP
GET MORE INFORMATION





